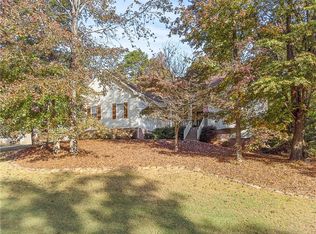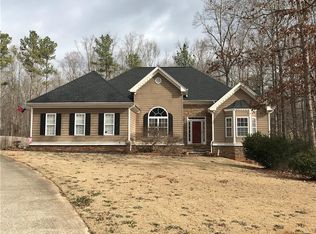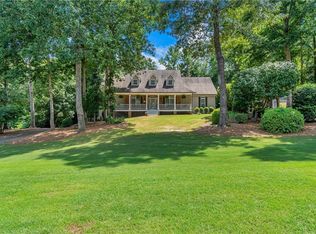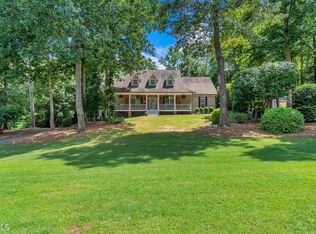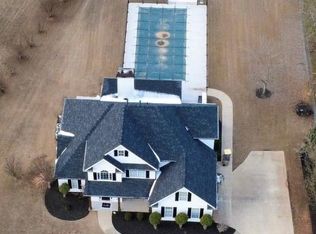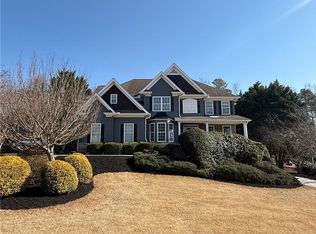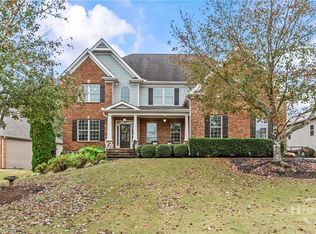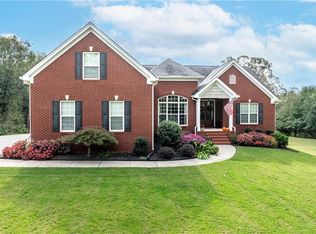MOVE-IN READY. Located in the exclusive Bishop Reserve community in Hoschton, this unique 4-bedroom, 3.5-bathroom home on a 0.79-acre lot WITH NO HOA offers the lifestyle you and your family deserve. With OVER 4,000 square feet, a dreamy master suite, a FULL BASEMENT, and a sparkling SALTWATER POOL, this property has it all: space, luxury, privacy, and a PRIME LOCATION near 9/10 schools like Gum Springs Elementary and Jackson County High School*** **Every corner has been designed for comfort and functionality: a GOURMET KITCHEN , light-filled open areas, high-end finishes, and a natural setting that invites relaxation. The fully equipped basement, with its own kitchen, also makes it a perfect opportunity for those looking for multifunctional space or a separate apartment** Don't hesitate! This home won't be available for long. Properties with these features and in this area fly off the market*** Schedule your visit today with your agent and come discover in person what photos can't capture: the place where the best stage of your life can begin. Schedule your tour. Because once you see it... you won't want to let it go.
Active
Price increase: $17K (1/14)
$619,999
151 Dumar Ln, Hoschton, GA 30548
4beds
4,100sqft
Est.:
Single Family Residence, Residential
Built in 2001
0.79 Acres Lot
$608,800 Zestimate®
$151/sqft
$-- HOA
What's special
Sparkling saltwater poolFull basementHigh-end finishesLight-filled open areasGourmet kitchenDreamy master suite
- 47 days |
- 2,169 |
- 78 |
Likely to sell faster than
Zillow last checked: 8 hours ago
Listing updated: February 23, 2026 at 08:55am
Listing Provided by:
Josue Duros,
Virtual Properties Realty.com 770-495-5050,
Luis Sanchez,
Virtual Properties Realty.com
Source: FMLS GA,MLS#: 7702693
Tour with a local agent
Facts & features
Interior
Bedrooms & bathrooms
- Bedrooms: 4
- Bathrooms: 4
- Full bathrooms: 3
- 1/2 bathrooms: 1
- Main level bathrooms: 2
- Main level bedrooms: 3
Rooms
- Room types: Bonus Room
Primary bedroom
- Features: In-Law Floorplan, Master on Main
- Level: In-Law Floorplan, Master on Main
Bedroom
- Features: In-Law Floorplan, Master on Main
Primary bathroom
- Features: Double Vanity, Separate Tub/Shower
Dining room
- Features: Open Concept, Separate Dining Room
Kitchen
- Features: Breakfast Bar, Kitchen Island, View to Family Room
Heating
- Central
Cooling
- Ceiling Fan(s), Central Air
Appliances
- Included: Other
- Laundry: In Kitchen, Laundry Closet, Main Level
Features
- Crown Molding, Entrance Foyer, Walk-In Closet(s)
- Flooring: Hardwood
- Windows: Insulated Windows
- Basement: Daylight,Exterior Entry,Finished,Finished Bath,Interior Entry
- Number of fireplaces: 1
- Fireplace features: Family Room
- Common walls with other units/homes: No Common Walls
Interior area
- Total structure area: 4,100
- Total interior livable area: 4,100 sqft
Video & virtual tour
Property
Parking
- Total spaces: 2
- Parking features: Driveway, Garage, Garage Door Opener
- Garage spaces: 2
- Has uncovered spaces: Yes
Accessibility
- Accessibility features: None
Features
- Levels: Two
- Stories: 2
- Patio & porch: Covered, Deck, Enclosed
- Exterior features: Private Yard
- Has private pool: Yes
- Pool features: In Ground, Private
- Spa features: None
- Fencing: Back Yard
- Has view: Yes
- View description: City
- Waterfront features: None
- Body of water: None
Lot
- Size: 0.79 Acres
- Features: Back Yard
Details
- Additional structures: None
- Parcel number: 105A 010
- Other equipment: None
- Horse amenities: None
Construction
Type & style
- Home type: SingleFamily
- Architectural style: Contemporary,Craftsman
- Property subtype: Single Family Residence, Residential
Materials
- Brick Front, HardiPlank Type
- Foundation: Block
- Roof: Shingle
Condition
- Resale
- New construction: No
- Year built: 2001
Utilities & green energy
- Electric: 110 Volts, 220 Volts
- Sewer: Septic Tank
- Water: Public
- Utilities for property: Cable Available, Electricity Available, Natural Gas Available, Phone Available, Water Available
Green energy
- Energy efficient items: None
- Energy generation: None
Community & HOA
Community
- Features: None
- Security: Carbon Monoxide Detector(s), Fire Alarm
- Subdivision: Bishop Reserve
HOA
- Has HOA: No
Location
- Region: Hoschton
Financial & listing details
- Price per square foot: $151/sqft
- Tax assessed value: $573,800
- Annual tax amount: $6,205
- Date on market: 1/14/2026
- Cumulative days on market: 47 days
- Electric utility on property: Yes
- Road surface type: Asphalt
Estimated market value
$608,800
$578,000 - $639,000
$2,974/mo
Price history
Price history
| Date | Event | Price |
|---|---|---|
| 1/14/2026 | Price change | $619,999+2.8%$151/sqft |
Source: | ||
| 5/29/2025 | Price change | $603,000-7.2%$147/sqft |
Source: | ||
| 5/6/2025 | Price change | $650,000-1.5%$159/sqft |
Source: | ||
| 3/20/2025 | Listed for sale | $660,000-2.8%$161/sqft |
Source: Hive MLS #1024401 Report a problem | ||
| 3/6/2024 | Listing removed | $679,000$166/sqft |
Source: | ||
| 2/9/2024 | Listed for sale | $679,000+15.1%$166/sqft |
Source: | ||
| 12/8/2022 | Sold | $590,000$144/sqft |
Source: | ||
| 11/7/2022 | Pending sale | $590,000$144/sqft |
Source: | ||
| 10/25/2022 | Price change | $590,000-0.7%$144/sqft |
Source: | ||
| 10/14/2022 | Price change | $594,000-0.2%$145/sqft |
Source: | ||
| 9/22/2022 | Price change | $595,000-0.7%$145/sqft |
Source: | ||
| 8/29/2022 | Price change | $599,000-1%$146/sqft |
Source: | ||
| 8/21/2022 | Price change | $605,000-1.6%$148/sqft |
Source: | ||
| 7/29/2022 | Price change | $615,000-1.6%$150/sqft |
Source: | ||
| 7/23/2022 | Price change | $625,000-1.6%$152/sqft |
Source: | ||
| 7/17/2022 | Listed for sale | $635,000+44.6%$155/sqft |
Source: | ||
| 2/26/2021 | Sold | $439,000-0.8%$107/sqft |
Source: | ||
| 1/12/2021 | Listed for sale | $442,500$108/sqft |
Source: Virtual Properties Realty.com #8907153 Report a problem | ||
| 1/5/2021 | Pending sale | $442,500$108/sqft |
Source: Virtual Properties Realty.com #8907153 Report a problem | ||
| 1/2/2021 | Listed for sale | $442,500+92.4%$108/sqft |
Source: Virtual Properties Realty.com #8907153 Report a problem | ||
| 5/31/2005 | Sold | $230,000$56/sqft |
Source: | ||
Public tax history
Public tax history
| Year | Property taxes | Tax assessment |
|---|---|---|
| 2025 | $6,205 +4.4% | $229,520 +5.5% |
| 2024 | $5,943 +29.6% | $217,520 +41.1% |
| 2023 | $4,587 +18% | $154,160 +24.3% |
| 2022 | $3,888 +2.2% | $124,000 +1.4% |
| 2021 | $3,804 +9.5% | $122,320 +20.9% |
| 2020 | $3,473 -1.3% | $101,200 |
| 2019 | $3,518 +0.9% | $101,200 +1.7% |
| 2018 | $3,487 +1.1% | $99,520 +1.5% |
| 2017 | $3,450 +0.4% | $98,046 +11.9% |
| 2016 | $3,435 +11.3% | $87,646 |
| 2015 | $3,086 -0.4% | $87,646 +10.9% |
| 2014 | $3,099 +13.1% | $79,044 +0% |
| 2013 | $2,741 | $79,043 |
| 2012 | -- | -- |
| 2011 | -- | -- |
| 2010 | -- | -- |
Find assessor info on the county website
BuyAbility℠ payment
Est. payment
$3,366/mo
Principal & interest
$2891
Property taxes
$475
Climate risks
Neighborhood: 30548
Nearby schools
GreatSchools rating
- 6/10Gum Springs Elementary SchoolGrades: PK-5Distance: 1.5 mi
- 7/10West Jackson Middle SchoolGrades: 6-8Distance: 1.4 mi
- 7/10Jackson County High SchoolGrades: 9-12Distance: 1.6 mi
Schools provided by the listing agent
- Elementary: Gum Springs
- Middle: West Jackson
- High: Jackson County
Source: FMLS GA. This data may not be complete. We recommend contacting the local school district to confirm school assignments for this home.
