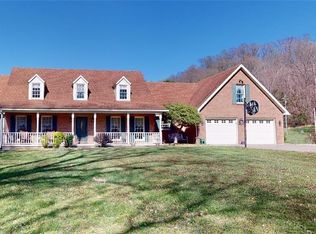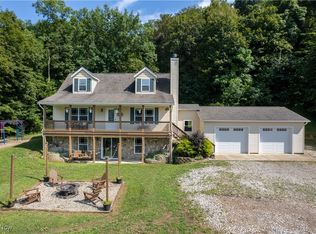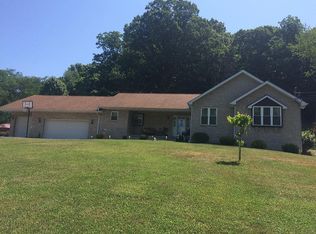BOM due to the buyer now unable to move to WV. Fascinating modern like farm house amenities in this sprawling and comfortable home. The extra is the gorgeous living space above detached garage with laundry, full bath, kitchen and vaulted ceiling area for bedroom and huge open area with cherry hardwood floors. This room alone is fit for a king...or at least company! Main house has all new hardwoods, skylights, roof, remodeled bathrooms, huge master suite with his/her closets, soaking tub, walk in shower and dual vanities. Kitchen has separate large pantry and opens up to fireside dining area with wood accents. Extra cozy space in the 4 seasons sun room overlooking the 3 acres of privacy, not to mention, the tennis court. The laundry on main level is spectacular with lots of new cabinetry and space. The 14x15 office space on main level is currently being used as bedroom. Upstairs you will find 3 bedrooms, a common space, and another bonus room over attached garage. Jack and Jill bathroom to accommodate kids and company. If you have the need to be outside no matter the weather, the screened in 25x15 breezeway with fireplace and tongue and groove cedar vaulted ceiling is the spot for you. It opens up to front courtyard and plenty of parking or patio to back yard. Gas hook up for grill available there. The detached garage/work shop has radiant heat, 200 Amp with 220V, floor drains, indoor spigots, manibloc plumbing and half bath. Also included is whole house generator.
This property is off market, which means it's not currently listed for sale or rent on Zillow. This may be different from what's available on other websites or public sources.



