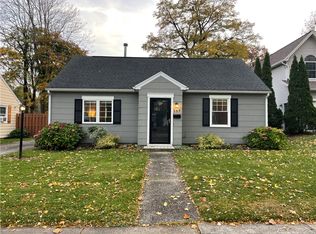Welcome to 151 Dorking Rd, a newer build (1997) located in a highly desirable neighborhood in Brighton, within walking distance to Ellison Park, Corbetts Glenn preserve, and playground. The first level offers an open floor plan. The living room has a cathedral ceiling, full wall stone fireplace (gas), and leads you into a formal dining area. In the updated kitchen you will find quartz countertops, tile backsplash, two pantries, and sliding glass doors that open to the back deck & pergola, which overlook the professionally landscaped, fenced in backyard. On the second level, find three amply sized bedrooms and a full bath. On the lower level, a finished basement adds 300+ sq ft of living space, with endless possibilities for a home office, workout area, or rec room. Updated furnace in 2022 & HW 2015. All showings must meet current Covid guidelines. Delayed showings begin Thursday 9/8, with offers due Tuesday 9/13 at 10 am. Please allow 24 hours for the life of the offer. Please remove shoes
This property is off market, which means it's not currently listed for sale or rent on Zillow. This may be different from what's available on other websites or public sources.
