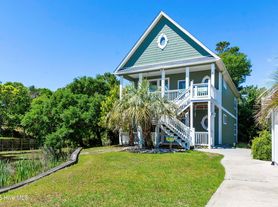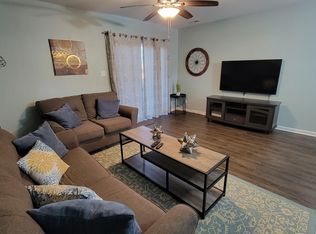2 bedroom 1 bath downstairs apartment. Partially furnished. Small fenced in back yard. Close to the beach.
Appliances include: stove, refrigerator, microwave and Washer/Dryer
Rent is $1700/Month includes Electric and water.
Available with Three week notice!
No Smoking
No Pets
Apartment for rent
$1,700/mo
151 Doe Dr, Emerald Isle, NC 28594
2beds
--sqft
Price may not include required fees and charges.
Apartment
Available Sat Nov 1 2025
No pets
-- A/C
In unit laundry
-- Parking
-- Heating
What's special
Downstairs apartment
- 6 days |
- -- |
- -- |
Travel times
Looking to buy when your lease ends?
Consider a first-time homebuyer savings account designed to grow your down payment with up to a 6% match & 3.83% APY.
Facts & features
Interior
Bedrooms & bathrooms
- Bedrooms: 2
- Bathrooms: 1
- Full bathrooms: 1
Appliances
- Included: Dryer, Microwave, Refrigerator, Stove, Washer
- Laundry: In Unit
Property
Parking
- Details: Contact manager
Features
- Exterior features: All utilites, Electricity included in rent, Internet included in rent, Utilities fee required, Water included in rent
Details
- Parcel number: 538309261411000
Construction
Type & style
- Home type: Apartment
- Property subtype: Apartment
Utilities & green energy
- Utilities for property: Cable Available, Electricity, Internet, Water
Building
Management
- Pets allowed: No
Community & HOA
Location
- Region: Emerald Isle
Financial & listing details
- Lease term: Contact For Details
Price history
| Date | Event | Price |
|---|---|---|
| 10/4/2025 | Listed for rent | $1,700+3% |
Source: Zillow Rentals | ||
| 12/11/2024 | Listing removed | $1,650 |
Source: Zillow Rentals | ||
| 12/5/2024 | Listed for rent | $1,650 |
Source: Zillow Rentals | ||
| 11/6/2024 | Listing removed | $1,650 |
Source: Hive MLS #100470643 | ||
| 11/2/2024 | Listed for rent | $1,650 |
Source: Hive MLS #100470643 | ||

