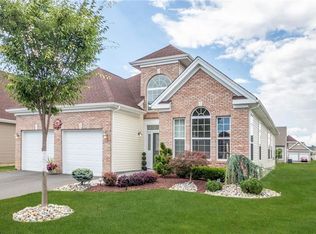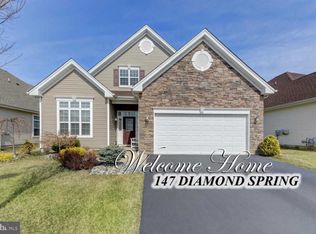Gorgeous Warwick II model home located in the prestigious Stonebridge community is only 5 years young. Inside the home you'll find a gourmet kitchen with granite counters, tile backsplash, breakfast bar, dual wall oven, and SS appliances. The first floor features an office and laundry room. Upstairs you'll find a loft area, full bath and 3rd bedroom. Recently upgraded light fixtures throughout the home as well as instant hot water heater. This home feels brand new and will not last long. Schedule your tour today.
This property is off market, which means it's not currently listed for sale or rent on Zillow. This may be different from what's available on other websites or public sources.

