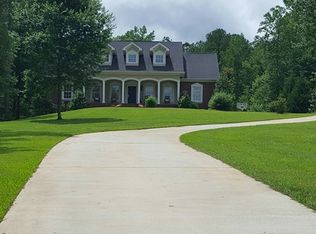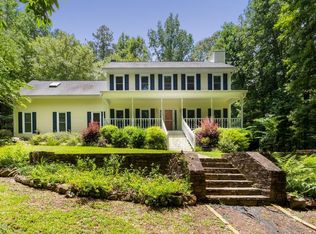Sold for $368,000
$368,000
151 Deer Ridge Trl, Macon, GA 31210
5beds
1,818sqft
Single Family Residence, Residential
Built in 1989
2.15 Acres Lot
$388,700 Zestimate®
$202/sqft
$2,332 Estimated rent
Home value
$388,700
$369,000 - $408,000
$2,332/mo
Zestimate® history
Loading...
Owner options
Explore your selling options
What's special
Discover the allure of this exceptional residence, nestled on a sprawling 2.15-acre parcel in the coveted South Monroe County area. With five bedrooms and three full bathrooms, this home offers both space and versatility.
The main level of the home showcases an inviting layout, featuring three generous bedrooms and two full bathrooms. Perfect for both everyday living and entertaining, you'll see a spacious kitchen that effortlessly flows into the living room which features tall vaulted ceilings, fireplace along with custom built ins.
Venture to the finished walk out basement, where you'll find an additional living space that accommodates the remaining two bedrooms, another full bathroom, and a convenient second full kitchen. This design lends itself to countless possibilities - from creating a guest retreat to a cozy in-law suite.
There's an abundance of room to tailor this residence to your unique needs. The charm extends beyond the interiors, as the partially wooded lot provides a serene backdrop, and the thoughtful positioning of the home ensures a sense of seclusion and tranquility.
Don't miss the opportunity to call this distinctive property your own, where comfort, privacy, and the allure of South Monroe County living converge. High speed internet is available. Arrange your private showing today.
Zillow last checked: 8 hours ago
Listing updated: October 05, 2023 at 02:51pm
Listed by:
Candy Brown 478-731-2031,
Rivoli Realty
Bought with:
Stephanie A. Norton, 401105
Connie R. Ham Middle Ga Realty, Inc
Source: MGMLS,MLS#: 171696
Facts & features
Interior
Bedrooms & bathrooms
- Bedrooms: 5
- Bathrooms: 3
- Full bathrooms: 3
Primary bedroom
- Level: First
- Area: 195
- Dimensions: 15.00 X 13.00
Bedroom 2
- Level: First
- Area: 156
- Dimensions: 12.00 X 13.00
Bedroom 3
- Level: First
- Area: 156
- Dimensions: 12.00 X 13.00
Bedroom 4
- Level: Lower
- Area: 132
- Dimensions: 12.00 X 11.00
Bedroom 5
- Level: Lower
- Area: 132
- Dimensions: 12.00 X 11.00
Den
- Level: First
- Area: 345
- Dimensions: 15.00 X 23.00
Den
- Level: Lower
- Area: 308
- Dimensions: 28.00 X 11.00
Dining room
- Level: First
- Area: 143
- Dimensions: 11.00 X 13.00
Kitchen
- Level: First
- Area: 208
- Dimensions: 16.00 X 13.00
Kitchen
- Level: Lower
- Area: 84
- Dimensions: 12.00 X 7.00
Laundry
- Level: Lower
- Area: 117
- Dimensions: 9.00 X 13.00
Heating
- Central
Cooling
- Central Air
Appliances
- Included: Dishwasher, Electric Range
- Laundry: Main Level, Lower Level, Laundry Room, In Hall, In Basement
Features
- Flooring: Carpet, Ceramic Tile, Hardwood, Other
- Windows: Insulated Windows, Plantation Shutters
- Basement: Walk-Out Access,Finished Bathroom,Driveway Access,Exterior Entry,Interior Entry,Finished
- Number of fireplaces: 1
- Fireplace features: Living Room
Interior area
- Total structure area: 3,268
- Total interior livable area: 1,818 sqft
- Finished area above ground: 1,818
- Finished area below ground: 1,000
Property
Parking
- Total spaces: 2
- Parking features: Garage Faces Side, Garage Door Opener, Garage, Driveway, Attached
- Attached garage spaces: 2
- Has uncovered spaces: Yes
Features
- Levels: One
- Patio & porch: Front Porch, Deck
- Exterior features: None
- Pool features: None
Lot
- Size: 2.15 Acres
- Dimensions: 151 x 239 x 490 x 620
- Features: Wooded
Details
- Parcel number: 108F017
Construction
Type & style
- Home type: SingleFamily
- Architectural style: Traditional
- Property subtype: Single Family Residence, Residential
Materials
- Vinyl Siding
- Foundation: Slab
- Roof: Shingle
Condition
- Resale
- New construction: No
- Year built: 1989
Utilities & green energy
- Sewer: Septic Tank
- Water: Well, Public
- Utilities for property: Electricity Available
Community & neighborhood
Location
- Region: Macon
- Subdivision: Riverside Plantation
Other
Other facts
- Listing agreement: Exclusive Right To Sell
- Listing terms: Cash,Conventional,FHA,VA Loan
Price history
| Date | Event | Price |
|---|---|---|
| 10/5/2023 | Sold | $368,000+2.2%$202/sqft |
Source: | ||
| 8/31/2023 | Pending sale | $360,000$198/sqft |
Source: | ||
| 8/25/2023 | Listed for sale | $360,000-6.5%$198/sqft |
Source: | ||
| 8/19/2023 | Listing removed | -- |
Source: Owner Report a problem | ||
| 7/31/2023 | Listed for sale | $385,000+59.1%$212/sqft |
Source: Owner Report a problem | ||
Public tax history
| Year | Property taxes | Tax assessment |
|---|---|---|
| 2024 | $2,397 +4.4% | $107,948 +7.6% |
| 2023 | $2,297 +3.9% | $100,308 |
| 2022 | $2,211 -3.6% | $100,308 |
Find assessor info on the county website
Neighborhood: 31210
Nearby schools
GreatSchools rating
- 7/10T.G. Scott Elementary SchoolGrades: PK-5Distance: 10.9 mi
- 7/10Monroe County Middle School Banks Stephens CampusGrades: 6-8Distance: 10.8 mi
- 7/10Mary Persons High SchoolGrades: 9-12Distance: 12.1 mi
Schools provided by the listing agent
- Elementary: TG Scott Elementary
- Middle: Banks Stephens
- High: Mary Persons High
Source: MGMLS. This data may not be complete. We recommend contacting the local school district to confirm school assignments for this home.
Get a cash offer in 3 minutes
Find out how much your home could sell for in as little as 3 minutes with a no-obligation cash offer.
Estimated market value$388,700
Get a cash offer in 3 minutes
Find out how much your home could sell for in as little as 3 minutes with a no-obligation cash offer.
Estimated market value
$388,700

