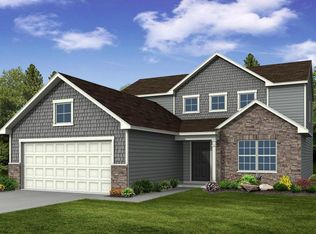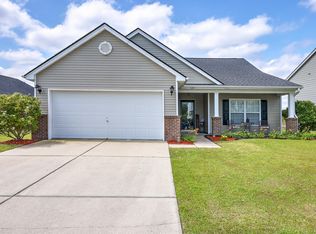Whether you need more room for a growing family, a home office or hobbies.. or just enjoy having extra space to stretch out-you'll feel right at home in this spacious home. It is the Seneca plan that was built by Centex. The downstairs bedroom and 2nd floor bonus room are the perfect retreats. This home includes a spacious family room, large eat-in kitchen with lots of cabinet space, stainless steel appliances and new granite counter tops, a separate formal dining room, pantry and laundry room. The owner's suite is located upstairs. It features vaulted ceilings, garden tub, separate shower and a gigantic walk-in closet. There are 3 additional bedrooms upstairs and a nice loft with built in bookcases. There is a screened porchoff the back of the home that overlooks the pond. There is also an irrigation system. This home is immaculate and move-in-ready. Enjoy spending those warm summer days at the community pool or take kids to the play park. This is a great family neighborhood - close to shopping, schools and restaurants and only a 10 minute drive to the Interstate. Seller just replaced tile flooring in Kitchen and hallway
This property is off market, which means it's not currently listed for sale or rent on Zillow. This may be different from what's available on other websites or public sources.

