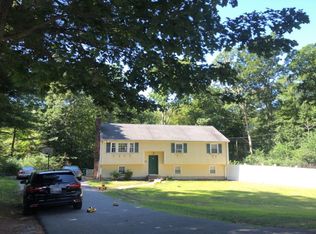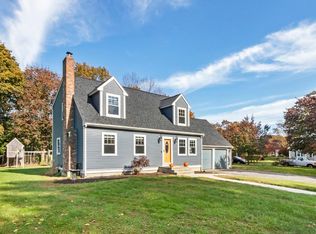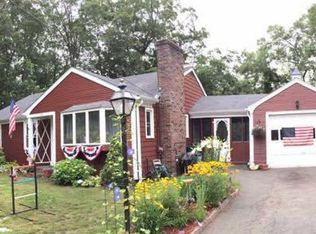Sold for $675,000 on 06/28/24
$675,000
151 Deanville Rd, Attleboro, MA 02703
4beds
2,848sqft
Single Family Residence
Built in 1984
0.52 Acres Lot
$700,500 Zestimate®
$237/sqft
$3,563 Estimated rent
Home value
$700,500
$623,000 - $785,000
$3,563/mo
Zestimate® history
Loading...
Owner options
Explore your selling options
What's special
This beautiful & spacious gambrel located at the end of a cul-da-sac has everything you are looking for and more. This home has been meticulously maintained and offers 4 bedroom and 2.5 bath. First floor has hardwoods throughout including first floor primary suite with tiled shower and access to the backyard. The main level features a welcoming mudroom, eat in kitchen w/stainless steel appliances, large living room w/electric fireplace, family/sitting room, and a formal dining room. The second level features 3 good size bedrooms, a home office, a family bath with tiled tub and shower as well as a large bonus room with access from the over sized 2 car garage. Outside you will find the homeowners have done all the spring cleaning for you, gardens are mulched, shrubs have been trimmed! Both the front and backyard are ready for you to entertain all summer long. The back yard has a good size deck, a patio area and a nice size garden is ready for planting.
Zillow last checked: 8 hours ago
Listing updated: July 11, 2024 at 12:29pm
Listed by:
Vicki Henriques 508-922-3653,
Curb Appeal Realty 508-922-3653
Bought with:
Julie Etter Team
Berkshire Hathaway HomeServices Evolution Properties
Source: MLS PIN,MLS#: 73240102
Facts & features
Interior
Bedrooms & bathrooms
- Bedrooms: 4
- Bathrooms: 3
- Full bathrooms: 2
- 1/2 bathrooms: 1
Primary bedroom
- Features: Bathroom - 3/4, Ceiling Fan(s), Closet, Flooring - Hardwood, Exterior Access
- Level: First
Bedroom 2
- Features: Closet, Flooring - Wall to Wall Carpet
- Level: Second
Bedroom 3
- Features: Closet, Flooring - Wall to Wall Carpet
- Level: Second
Bedroom 4
- Features: Closet, Flooring - Wall to Wall Carpet
- Level: Second
Primary bathroom
- Features: Yes
Bathroom 1
- Features: Bathroom - 3/4, Bathroom - Tiled With Shower Stall, Flooring - Stone/Ceramic Tile
- Level: First
Bathroom 2
- Features: Bathroom - Half, Flooring - Stone/Ceramic Tile, Dryer Hookup - Electric, Washer Hookup
- Level: First
Bathroom 3
- Features: Bathroom - Full, Bathroom - Tiled With Tub & Shower, Countertops - Stone/Granite/Solid
- Level: Second
Dining room
- Features: Flooring - Hardwood
- Level: First
Family room
- Features: Flooring - Hardwood
- Level: First
Kitchen
- Features: Flooring - Hardwood, Dining Area, Countertops - Stone/Granite/Solid, Stainless Steel Appliances
- Level: First
Living room
- Features: Flooring - Hardwood, Recessed Lighting
- Level: First
Office
- Features: Flooring - Wall to Wall Carpet
- Level: Second
Heating
- Baseboard, Oil
Cooling
- Central Air, Ductless
Appliances
- Laundry: Bathroom - Half, First Floor
Features
- Bonus Room, Office, Mud Room
- Flooring: Tile, Carpet, Hardwood, Flooring - Wall to Wall Carpet, Flooring - Stone/Ceramic Tile
- Basement: Full
- Number of fireplaces: 1
- Fireplace features: Living Room
Interior area
- Total structure area: 2,848
- Total interior livable area: 2,848 sqft
Property
Parking
- Total spaces: 10
- Parking features: Attached, Paved Drive, Paved
- Attached garage spaces: 2
- Uncovered spaces: 8
Features
- Patio & porch: Deck - Wood, Patio
- Exterior features: Deck - Wood, Patio, Rain Gutters, Hot Tub/Spa, Storage, Professional Landscaping, Sprinkler System, Garden
- Has spa: Yes
- Spa features: Private
Lot
- Size: 0.52 Acres
- Features: Level
Details
- Parcel number: M:51 L:1,2759461
- Zoning: R1
Construction
Type & style
- Home type: SingleFamily
- Property subtype: Single Family Residence
Materials
- Foundation: Concrete Perimeter
- Roof: Shingle
Condition
- Year built: 1984
Utilities & green energy
- Sewer: Public Sewer
- Water: Public
Community & neighborhood
Community
- Community features: Public Transportation, Pool, Park, Walk/Jog Trails, Highway Access
Location
- Region: Attleboro
Other
Other facts
- Listing terms: Contract
Price history
| Date | Event | Price |
|---|---|---|
| 6/28/2024 | Sold | $675,000$237/sqft |
Source: MLS PIN #73240102 | ||
| 6/11/2024 | Contingent | $675,000$237/sqft |
Source: MLS PIN #73240102 | ||
| 6/3/2024 | Price change | $675,000-3.4%$237/sqft |
Source: MLS PIN #73240102 | ||
| 5/27/2024 | Price change | $699,000-1.5%$245/sqft |
Source: MLS PIN #73240102 | ||
| 5/18/2024 | Listed for sale | $710,000+37.9%$249/sqft |
Source: MLS PIN #73240102 | ||
Public tax history
| Year | Property taxes | Tax assessment |
|---|---|---|
| 2025 | $8,805 +4.6% | $701,600 +6.1% |
| 2024 | $8,421 +13.7% | $661,500 +22.3% |
| 2023 | $7,404 +2.5% | $540,800 +8.2% |
Find assessor info on the county website
Neighborhood: 02703
Nearby schools
GreatSchools rating
- 5/10Cyril K. Brennan Middle SchoolGrades: 5-8Distance: 1.1 mi
- 6/10Attleboro High SchoolGrades: 9-12Distance: 0.9 mi
- 7/10A. Irvin Studley Elementary SchoolGrades: K-4Distance: 1.1 mi
Get a cash offer in 3 minutes
Find out how much your home could sell for in as little as 3 minutes with a no-obligation cash offer.
Estimated market value
$700,500
Get a cash offer in 3 minutes
Find out how much your home could sell for in as little as 3 minutes with a no-obligation cash offer.
Estimated market value
$700,500


