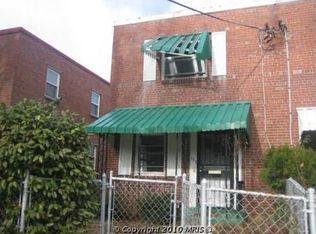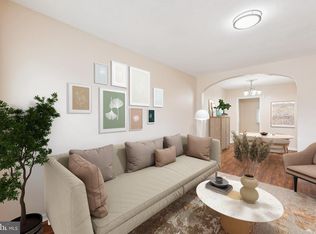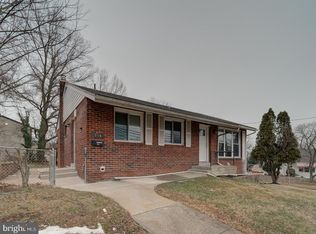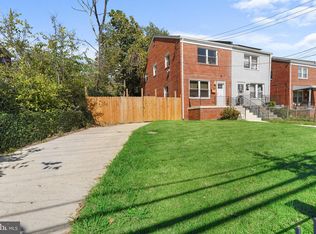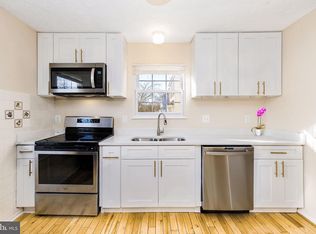151 Darrington St SW, Washington, DC 20032
What's special
- 143 days |
- 73 |
- 5 |
Zillow last checked: 8 hours ago
Listing updated: February 14, 2026 at 06:41am
Mrs. Angel S. Saules 240-342-6435,
Keller Williams Preferred Properties
Facts & features
Interior
Bedrooms & bathrooms
- Bedrooms: 2
- Bathrooms: 2
- Full bathrooms: 1
- 1/2 bathrooms: 1
- Main level bathrooms: 1
Rooms
- Room types: Living Room, Dining Room, Bedroom 2, Kitchen, Bedroom 1, Recreation Room, Full Bath, Half Bath
Bedroom 1
- Level: Upper
Bedroom 2
- Level: Upper
Dining room
- Features: Flooring - HardWood
- Level: Main
Other
- Level: Upper
Half bath
- Level: Main
Kitchen
- Features: Flooring - Ceramic Tile
- Level: Main
Living room
- Features: Flooring - HardWood
- Level: Main
Recreation room
- Features: Flooring - Laminate Plank
- Level: Lower
Heating
- Hot Water, Natural Gas
Cooling
- Central Air, Electric
Appliances
- Included: Disposal, Dryer, Oven/Range - Electric, Refrigerator, Washer, Water Heater, Gas Water Heater
- Laundry: Lower Level, Has Laundry, Washer In Unit, Dryer In Unit
Features
- Attic, Bathroom - Tub Shower, Ceiling Fan(s), Dining Area, Floor Plan - Traditional, Formal/Separate Dining Room, Recessed Lighting, Dry Wall
- Flooring: Ceramic Tile, Hardwood, Laminate
- Windows: Double Hung, Low Emissivity Windows
- Basement: Partial,Full,Finished,Heated,Improved,Interior Entry,Exterior Entry,Rear Entrance,Walk-Out Access,Windows
- Has fireplace: No
Interior area
- Total structure area: 1,069
- Total interior livable area: 1,069 sqft
- Finished area above ground: 850
- Finished area below ground: 219
Property
Parking
- Parking features: Public, On Street
- Has uncovered spaces: Yes
Accessibility
- Accessibility features: None
Features
- Levels: Three
- Stories: 3
- Pool features: None
- Fencing: Chain Link,Masonry/Stone,Full
Lot
- Size: 2,461 Square Feet
- Features: Urban, Unknown Soil Type
Details
- Additional structures: Above Grade, Below Grade
- Parcel number: 6223//0008
- Zoning: RESIDENTIAL
- Special conditions: Standard
Construction
Type & style
- Home type: Townhouse
- Architectural style: Traditional
- Property subtype: Townhouse
Materials
- Brick
- Foundation: Concrete Perimeter
Condition
- Very Good,Excellent
- New construction: No
- Year built: 1942
- Major remodel year: 2025
Utilities & green energy
- Sewer: Public Sewer
- Water: Public
- Utilities for property: Natural Gas Available, Electricity Available, Water Available
Green energy
- Energy efficient items: Lighting
Community & HOA
Community
- Security: Smoke Detector(s), Carbon Monoxide Detector(s)
- Subdivision: Congress Heights
HOA
- Has HOA: No
Location
- Region: Washington
Financial & listing details
- Price per square foot: $350/sqft
- Tax assessed value: $274,170
- Annual tax amount: $1,146
- Date on market: 10/2/2025
- Listing agreement: Exclusive Right To Sell
- Listing terms: Cash,Conventional
- Ownership: Fee Simple
(240) 342-6435
By pressing Contact Agent, you agree that the real estate professional identified above may call/text you about your search, which may involve use of automated means and pre-recorded/artificial voices. You don't need to consent as a condition of buying any property, goods, or services. Message/data rates may apply. You also agree to our Terms of Use. Zillow does not endorse any real estate professionals. We may share information about your recent and future site activity with your agent to help them understand what you're looking for in a home.
Estimated market value
$369,700
$351,000 - $388,000
$1,813/mo
Price history
Price history
| Date | Event | Price |
|---|---|---|
| 11/2/2025 | Listing removed | $2,995$3/sqft |
Source: Bright MLS #DCDC2205960 Report a problem | ||
| 10/2/2025 | Listed for sale | $374,000$350/sqft |
Source: | ||
| 9/16/2025 | Listing removed | $374,000$350/sqft |
Source: | ||
| 9/9/2025 | Listing removed | $2,995$3/sqft |
Source: Bright MLS #DCDC2205960 Report a problem | ||
| 8/25/2025 | Price change | $2,995-0.2%$3/sqft |
Source: Bright MLS #DCDC2205960 Report a problem | ||
| 8/25/2025 | Price change | $374,000-3.4%$350/sqft |
Source: | ||
| 6/16/2025 | Listed for rent | $3,000$3/sqft |
Source: Bright MLS #DCDC2205960 Report a problem | ||
| 4/8/2025 | Price change | $387,000-6.7%$362/sqft |
Source: | ||
| 3/6/2025 | Listed for sale | $415,000+46.6%$388/sqft |
Source: | ||
| 12/20/2024 | Sold | $283,000-12.9%$265/sqft |
Source: | ||
| 12/3/2024 | Contingent | $325,000$304/sqft |
Source: | ||
| 11/20/2024 | Listed for sale | $325,000$304/sqft |
Source: | ||
| 11/2/2024 | Contingent | $325,000$304/sqft |
Source: | ||
| 10/14/2024 | Listed for sale | $325,000+215.7%$304/sqft |
Source: | ||
| 8/8/2012 | Listing removed | $102,950$96/sqft |
Source: dailypayhere.com Report a problem | ||
| 7/23/2012 | Listed for sale | $102,950$96/sqft |
Source: dailypayhere.com Report a problem | ||
Public tax history
Public tax history
| Year | Property taxes | Tax assessment |
|---|---|---|
| 2025 | $1,237 +7.9% | $274,170 +4.6% |
| 2024 | $1,146 +7.6% | $262,210 +4% |
| 2023 | $1,065 +5.5% | $252,080 +10.9% |
| 2022 | $1,009 +7.9% | $227,210 +4.2% |
| 2021 | $936 +9.4% | $218,150 +3.4% |
| 2020 | $856 +18.1% | $210,890 +12.1% |
| 2018 | $725 +8.9% | $188,150 +3.1% |
| 2017 | $666 +9% | $182,570 +11% |
| 2016 | $611 +9.5% | $164,470 +20% |
| 2015 | $558 +2% | $137,060 +1.8% |
| 2014 | $547 -7.2% | $134,590 -2.8% |
| 2013 | $590 -28.2% | $138,490 -15.6% |
| 2012 | $821 | $164,090 |
| 2011 | $821 +2.1% | $164,090 -30.6% |
| 2010 | $804 +133.4% | $236,470 -4.2% |
| 2009 | $344 | $246,810 +41.5% |
| 2007 | -- | $174,370 +60.1% |
| 2006 | -- | $108,890 +1.7% |
| 2005 | -- | $107,050 +13.7% |
| 2004 | -- | $94,140 +17.2% |
| 2003 | -- | $80,310 +0% |
| 2002 | $771 -8.7% | $80,308 +9.4% |
| 2001 | $844 | $73,408 |
Find assessor info on the county website
BuyAbility℠ payment
Climate risks
Neighborhood: Bellevue
Nearby schools
GreatSchools rating
- 5/10Leckie Education CampusGrades: PK-8Distance: 0.1 mi
- 2/10Ballou High SchoolGrades: 9-12Distance: 1 mi
- 3/10Hart Middle SchoolGrades: 6-8Distance: 1.1 mi
Schools provided by the listing agent
- District: District Of Columbia Public Schools
Source: Bright MLS. This data may not be complete. We recommend contacting the local school district to confirm school assignments for this home.
