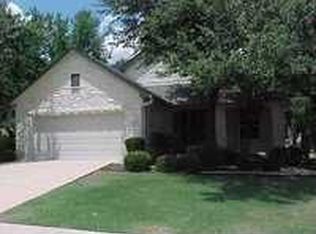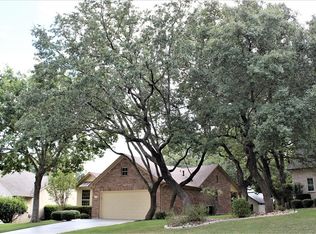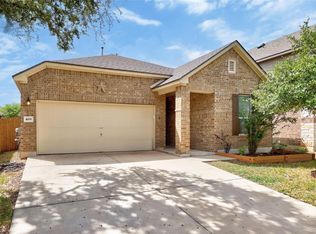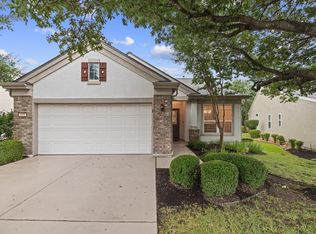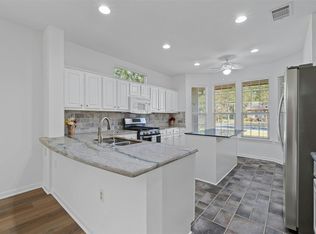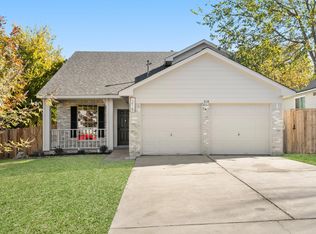Welcome to 151 Dan Moody Trail, this beautiful Sun City Texas residence has been COMPLETELY REMODELED! New finishes include stainless steel kitchen appliances, updated LED recessed lighting throughout, quartz countertops in the kitchen and bathrooms, new plumbing fixtures, new luxury vinyl plank flooring throughout the main living areas, new carpet in bedrooms, fresh interior paint, and new 42" pearl grey soft close cabinets throughout. The oversized primary suite features a bay window, walk-in closet, a brand new oversized walk-in shower with mudset flooring, a frameless glass enclosure and double vanity with upgraded fixtures and lighting. The utility room has upgraded upper and lower cabinets for ample storage and is the access point to the 2 car garage, refreshed for your immediate move-in. This popular open concept floorplan with high ceilings is perfect for entertaining family and friends. The large covered front porch is the perfect spot to enjoy morning coffee and the large back porch has plenty of space for outdoor dining and seating. Sun City is a 55+ community offering a vibrant lifestyle and luxurious living with world-class amenities including several golf courses, fitness centers, swimming pools, library, dog park, walking trails, ponds, pickleball, tennis, bocce ball, shuffleboard, table tennis, woodworking, and so much more! Located just a few minutes from historic and charming Georgetown, I-35, retail, medical, and restaurants.
Active
$349,000
151 Dan Moody Trl, Georgetown, TX 78633
2beds
1,442sqft
Est.:
Single Family Residence
Built in 1996
7,344.22 Square Feet Lot
$342,200 Zestimate®
$242/sqft
$140/mo HOA
What's special
New plumbing fixturesFresh interior paintHigh ceilingsOpen concept floorplanUpdated led recessed lightingLarge back porchQuartz countertops
- 86 days |
- 189 |
- 9 |
Zillow last checked: 8 hours ago
Listing updated: November 29, 2025 at 11:01am
Listed by:
Melody Somerville 512-289-3519,
Compass RE Texas, LLC (512) 575-3644
Source: Unlock MLS,MLS#: 2331836
Tour with a local agent
Facts & features
Interior
Bedrooms & bathrooms
- Bedrooms: 2
- Bathrooms: 2
- Full bathrooms: 2
- Main level bedrooms: 2
Heating
- Central, Natural Gas
Cooling
- Central Air, Electric
Appliances
- Included: Dishwasher, Disposal, Microwave, Free-Standing Gas Range, Self Cleaning Oven, Stainless Steel Appliance(s), Vented Exhaust Fan
Features
- Breakfast Bar, Ceiling Fan(s), High Ceilings, Chandelier, Quartz Counters, Double Vanity, Electric Dryer Hookup, High Speed Internet, Kitchen Island, No Interior Steps, Open Floorplan, Pantry, Primary Bedroom on Main, Recessed Lighting, Storage, Walk-In Closet(s), Washer Hookup, Wired for Data
- Flooring: Carpet, Tile, Vinyl
- Windows: None
- Number of fireplaces: 1
- Fireplace features: Family Room, Gas Log
Interior area
- Total interior livable area: 1,442 sqft
Property
Parking
- Total spaces: 2
- Parking features: Attached, Garage, Garage Door Opener, Garage Faces Front
- Attached garage spaces: 2
Accessibility
- Accessibility features: None
Features
- Levels: One
- Stories: 1
- Patio & porch: Front Porch, Rear Porch
- Exterior features: Gutters Partial
- Pool features: None
- Fencing: None
- Has view: Yes
- View description: None
- Waterfront features: None
Lot
- Size: 7,344.22 Square Feet
- Features: Interior Lot, Sprinkler - Back Yard, Sprinklers In Front, Sprinkler - In-ground, Sprinkler-Manual, Sprinkler - Side Yard, Trees-Large (Over 40 Ft), Many Trees
Details
- Additional structures: None
- Parcel number: 20993103300095
- Special conditions: Standard
Construction
Type & style
- Home type: SingleFamily
- Property subtype: Single Family Residence
Materials
- Foundation: Slab
- Roof: Composition
Condition
- Updated/Remodeled
- New construction: No
- Year built: 1996
Utilities & green energy
- Sewer: Public Sewer
- Water: Public
- Utilities for property: Electricity Connected, Natural Gas Connected, Sewer Connected, Underground Utilities, Water Connected
Community & HOA
Community
- Features: Clubhouse, Common Grounds, Conference/Meeting Room, Dog Park, Fitness Center, Game Room, Golf, High Speed Internet, Park, Picnic Area, Planned Social Activities, Pool, Tennis Court(s)
- Senior community: Yes
- Subdivision: Sun City Georgetown Neighborhood 03
HOA
- Has HOA: Yes
- Services included: See Remarks
- HOA fee: $1,675 annually
- HOA name: Sun City Community Association
Location
- Region: Georgetown
Financial & listing details
- Price per square foot: $242/sqft
- Tax assessed value: $318,503
- Annual tax amount: $5,793
- Date on market: 9/17/2025
- Listing terms: Cash,Conventional,FHA,VA Loan
- Electric utility on property: Yes
Estimated market value
$342,200
$325,000 - $359,000
$1,979/mo
Price history
Price history
| Date | Event | Price |
|---|---|---|
| 9/17/2025 | Listed for sale | $349,000$242/sqft |
Source: | ||
| 9/16/2025 | Listing removed | $349,000$242/sqft |
Source: | ||
| 7/21/2025 | Price change | $349,000-2.8%$242/sqft |
Source: | ||
| 5/20/2025 | Price change | $359,000-2.7%$249/sqft |
Source: | ||
| 4/8/2025 | Price change | $369,000-1.6%$256/sqft |
Source: | ||
Public tax history
Public tax history
| Year | Property taxes | Tax assessment |
|---|---|---|
| 2024 | $5,794 -8.5% | $318,503 -9.5% |
| 2023 | $6,329 -5.9% | $351,996 +2.7% |
| 2022 | $6,726 +34% | $342,606 +41.5% |
Find assessor info on the county website
BuyAbility℠ payment
Est. payment
$2,414/mo
Principal & interest
$1710
Property taxes
$442
Other costs
$262
Climate risks
Neighborhood: Sun City
Nearby schools
GreatSchools rating
- 7/10Village Elementary SchoolGrades: PK-5Distance: 1 mi
- 7/10Douglas Benold Middle SchoolGrades: 6-8Distance: 3.1 mi
- 3/10Chip Richarte High SchoolGrades: 9-12Distance: 4.3 mi
Schools provided by the listing agent
- Elementary: NA_Sun_City
- Middle: NA_Sun_City
- High: NA_Sun_City
- District: Georgetown ISD
Source: Unlock MLS. This data may not be complete. We recommend contacting the local school district to confirm school assignments for this home.
- Loading
- Loading
