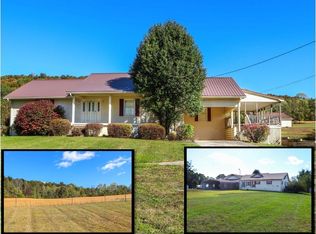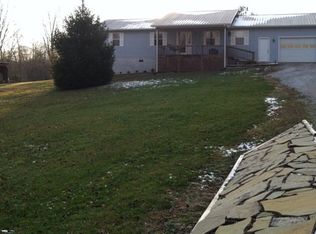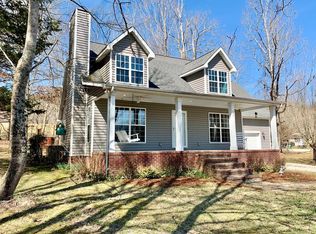Sold for $285,760
$285,760
151 Curtis Norrod Rd, Rickman, TN 38580
5beds
1,728sqft
Single Family Residence
Built in 1979
9.12 Acres Lot
$339,300 Zestimate®
$165/sqft
$2,185 Estimated rent
Home value
$339,300
$309,000 - $370,000
$2,185/mo
Zestimate® history
Loading...
Owner options
Explore your selling options
What's special
There is room for everyone in this 5 bedroom, 2.5 bath home! Situated on 9+ acres, this can be home for you and yours (kids, animals, all those rock pets you make in your spare time...). Lovely living room that flows into the kitchen and dining area. Stainless steel appliances and granite and silestone counter tops. Cabinets, which you'll have plenty of, are hard maple. Both full bathrooms have custom tiled showers. The master bedroom features a coveted walk-in closet and ceiling fan. The living room and kitchen also have ceiling fans, as well as bedroom 3. There is also a sun room for extra room to hang out and scroll together. With this property you will have 2 outbuildings & a chicken coop. There are 2 ponds on the land; 1 is wet weather and the other is spring fed with catfish. Maybe you want a bigger home base? maybe you are looking to begin a new journey? Regardless, this is the place to settle and reconnect with life.
Zillow last checked: 8 hours ago
Listing updated: March 20, 2025 at 08:23pm
Listed by:
Neil Ashburn,
Prime Realty and Auction LLC
Bought with:
Other Other Non Realtor, 999999
Other Non Member Office
Source: UCMLS,MLS#: 216733
Facts & features
Interior
Bedrooms & bathrooms
- Bedrooms: 5
- Bathrooms: 3
- Full bathrooms: 2
- Partial bathrooms: 1
- Main level bedrooms: 5
Primary bedroom
- Level: Main
Bedroom 2
- Level: Main
Bedroom 3
- Level: Main
Bedroom 4
- Level: Main
Bedroom 5
- Level: Main
Dining room
- Level: Main
Kitchen
- Level: Main
Living room
- Level: Main
Heating
- Central
Cooling
- Central Air
Appliances
- Included: Dishwasher, Refrigerator, Range Hood, Electric Water Heater
- Laundry: Main Level
Features
- Ceiling Fan(s), Walk-In Closet(s)
- Windows: Single Pane Windows
- Basement: Crawl Space
- Has fireplace: No
- Fireplace features: None
Interior area
- Total structure area: 1,728
- Total interior livable area: 1,728 sqft
Property
Parking
- Parking features: None
Features
- Levels: One
- Patio & porch: Porch, Covered, Patio
- Exterior features: Horses Allowed, Garden
- Has view: Yes
- View description: Other Water Frontage View Description
- Has water view: Yes
- Water view: Other Water Frontage View Description
- Waterfront features: Other Water Frontage View Description, Pond
Lot
- Size: 9.12 Acres
- Dimensions: 9.12
- Features: Horse Property, Wooded, Cleared, Views, Farm, Trees
Details
- Additional structures: Barn(s), Outbuilding
- Parcel number: 106 004.03
- Zoning: none
- Horses can be raised: Yes
Construction
Type & style
- Home type: SingleFamily
- Property subtype: Single Family Residence
Materials
- Wood Siding, Vinyl Siding, Frame
- Roof: Shingle
Condition
- Year built: 1979
Utilities & green energy
- Electric: Circuit Breakers
- Sewer: Septic Tank
- Water: Utility District
- Utilities for property: Natural Gas Not Available
Community & neighborhood
Security
- Security features: Smoke Detector(s)
Location
- Region: Rickman
- Subdivision: None
Price history
| Date | Event | Price |
|---|---|---|
| 3/9/2023 | Sold | $285,760-4.4%$165/sqft |
Source: | ||
| 2/4/2023 | Contingent | $299,000$173/sqft |
Source: | ||
| 1/27/2023 | Listed for sale | $299,000$173/sqft |
Source: | ||
| 1/15/2023 | Contingent | $299,000$173/sqft |
Source: | ||
| 1/6/2023 | Listed for sale | $299,000+143.1%$173/sqft |
Source: | ||
Public tax history
| Year | Property taxes | Tax assessment |
|---|---|---|
| 2025 | $1,161 -12.1% | $86,800 +47.9% |
| 2024 | $1,320 +14.1% | $58,700 |
| 2023 | $1,157 +112.5% | $58,700 +112.5% |
Find assessor info on the county website
Neighborhood: 38580
Nearby schools
GreatSchools rating
- 6/10Rickman Elementary SchoolGrades: PK-8Distance: 4.2 mi
- NAOverton Adult High SchoolGrades: 9-12Distance: 9.4 mi
- 6/10Wilson Elementary SchoolGrades: PK-8Distance: 7.5 mi
Get pre-qualified for a loan
At Zillow Home Loans, we can pre-qualify you in as little as 5 minutes with no impact to your credit score.An equal housing lender. NMLS #10287.


