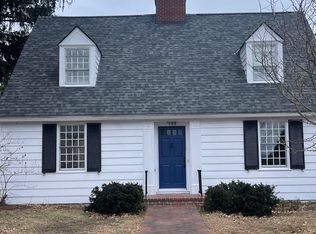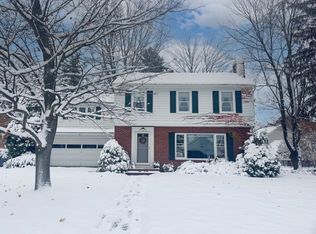Closed
Listed by:
Kendra Kenney,
Pomerleau Real Estate 802-863-8210
Bought with: RE/MAX North Professionals - Burlington
$1,551,500
151 Crescent Road, Burlington, VT 05401
4beds
3,378sqft
Single Family Residence
Built in 1951
0.33 Acres Lot
$1,697,200 Zestimate®
$459/sqft
$5,151 Estimated rent
Home value
$1,697,200
$1.58M - $1.83M
$5,151/mo
Zestimate® history
Loading...
Owner options
Explore your selling options
What's special
Welcome to 151 Crescent Road! This is a rare opportunity to join the prestigious hill section neighborhood close to Burlington’s downtown. This 1951 colonial is perched on .33 pristine acres with stunning views of Lake Champlain and the Adirondack Mountains. Enter through the foyer and immediately take in beautiful westerly lake views and a magnificent main staircase with a striking chandelier and custom wallpaper. Enjoy lake views out of all the main living area windows. First floor offers an open floor plan, hardwood floors and lots of natural light! Venture upstairs and enter the master bedroom with breath taking lake views, spacious living area and private master bath. Additionally, there are three good size bedrooms on this level, and two additional baths. The owners of this property own the abutting lot at 145 Crescent Road. This is currently a vacant and buildable lot. The parcel has its own Deed and Tax Bill ($6,500/annually). Owners are open to a discussion of selling this parcel with the main house. Price to be negotiated. This home was purchased by the current owners in 2018 and they have made many updates both to modernize the interior, and to extensively update the grounds. Renovations include a brand-new heating system, water line moved and appliances updated in the kitchen, basement waterproofing, electricity updates in the garage and a brand new “on-demand” water heater, structural re-build of the side shed, & landscaping. Sunday's Open House is cancelled.
Zillow last checked: 8 hours ago
Listing updated: February 17, 2023 at 09:26am
Listed by:
Kendra Kenney,
Pomerleau Real Estate 802-863-8210
Bought with:
David Parsons
RE/MAX North Professionals - Burlington
Source: PrimeMLS,MLS#: 4940323
Facts & features
Interior
Bedrooms & bathrooms
- Bedrooms: 4
- Bathrooms: 4
- Full bathrooms: 1
- 3/4 bathrooms: 2
- 1/2 bathrooms: 1
Heating
- Natural Gas, Baseboard, Hot Water, Zoned, Wood Stove
Cooling
- Wall Unit(s)
Appliances
- Included: Dishwasher, Disposal, Dryer, Electric Range, Refrigerator, Washer, Instant Hot Water
- Laundry: 2nd Floor Laundry
Features
- Cedar Closet(s), Primary BR w/ BA
- Flooring: Carpet, Hardwood, Tile
- Basement: Concrete Floor,Exterior Stairs,Interior Access,Interior Entry
- Attic: Attic with Hatch/Skuttle
Interior area
- Total structure area: 4,678
- Total interior livable area: 3,378 sqft
- Finished area above ground: 3,378
- Finished area below ground: 0
Property
Parking
- Total spaces: 2
- Parking features: Paved, Auto Open, Detached
- Garage spaces: 2
Accessibility
- Accessibility features: 1st Floor 1/2 Bathroom
Features
- Levels: Two
- Stories: 2
- Patio & porch: Patio, Porch
- Has view: Yes
- View description: Water, Lake, Mountain(s)
- Has water view: Yes
- Water view: Water,Lake
- Body of water: Lake Champlain
- Frontage length: Road frontage: 200
Lot
- Size: 0.33 Acres
- Features: Interior Lot
Details
- Parcel number: 11403519063
- Zoning description: Residential
Construction
Type & style
- Home type: SingleFamily
- Architectural style: Colonial
- Property subtype: Single Family Residence
Materials
- Wood Frame, Brick Exterior
- Foundation: Concrete
- Roof: Shake,Slate
Condition
- New construction: No
- Year built: 1951
Utilities & green energy
- Electric: 220 Plug, Circuit Breakers
- Sewer: Public Sewer
- Utilities for property: Cable, Gas On-Site
Community & neighborhood
Security
- Security features: Security System, Smoke Detector(s)
Location
- Region: Burlington
Other
Other facts
- Road surface type: Paved
Price history
| Date | Event | Price |
|---|---|---|
| 2/17/2023 | Sold | $1,551,500+3.5%$459/sqft |
Source: | ||
| 1/19/2023 | Contingent | $1,499,000$444/sqft |
Source: | ||
| 1/9/2023 | Listed for sale | $1,499,000-37.3%$444/sqft |
Source: | ||
| 11/27/2022 | Listed for rent | $7,250$2/sqft |
Source: Zillow Rental Manager Report a problem | ||
| 11/26/2022 | Listing removed | -- |
Source: | ||
Public tax history
| Year | Property taxes | Tax assessment |
|---|---|---|
| 2024 | -- | $1,286,100 |
| 2023 | -- | $1,286,100 |
| 2022 | -- | $1,286,100 |
Find assessor info on the county website
Neighborhood: 05401
Nearby schools
GreatSchools rating
- 8/10Champlain SchoolGrades: PK-5Distance: 0.5 mi
- 7/10Edmunds Middle SchoolGrades: 6-8Distance: 1.1 mi
- 7/10Burlington Senior High SchoolGrades: 9-12Distance: 2.9 mi
Schools provided by the listing agent
- Elementary: Edmunds Elementary School
- Middle: Edmunds Middle School
- High: Burlington High School
- District: Burlington School District
Source: PrimeMLS. This data may not be complete. We recommend contacting the local school district to confirm school assignments for this home.
Get pre-qualified for a loan
At Zillow Home Loans, we can pre-qualify you in as little as 5 minutes with no impact to your credit score.An equal housing lender. NMLS #10287.

