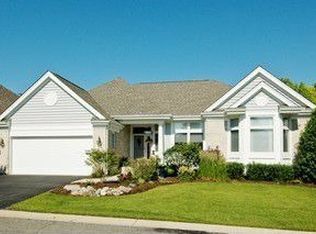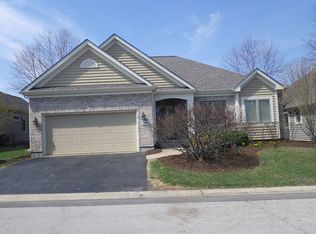Beautiful ranch home located within the gated community of Boulder Ridge. This home is situated towards the end of a peaceful street overlooking the 14th green. Lots of light with the large windows and open layout. Spacious kitchen has newer LG stainless steel appliances and an eating area with sliders out to the deck. Living room with gas fireplace and vaulted ceilings make the room feel cozy and spacious while the alcoves with recessed lighting are a beautiful architectural effect. The adjacent dining room is perfect for larger gatherings. Working from home is convenient in the front office space with french doors and plenty of natural light to work by. At one end of the hall is the master suite with dual walk in closets and en suite bathroom with jacuzzi tub and dual sinks. The second bedroom and bath are located at the other end of the hallway. The finished basement provides more space to spread out with a third bedroom and full bath. The downstairs living space with a second fireplace is perfect for a family room or rec area. There is even a wet bar that makes for convenient entertaining. There is additional space with french doors that is perfect for a play room, hobby room or second office. Area amenities include the clubhouse with tennis courts, dining and beautiful golf course. There are plenty of paths to tour the beautiful grounds and ponds of Boulder Ridge.
This property is off market, which means it's not currently listed for sale or rent on Zillow. This may be different from what's available on other websites or public sources.

