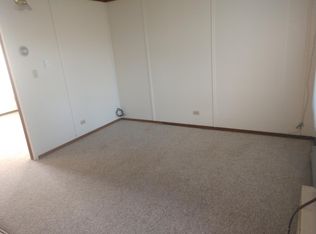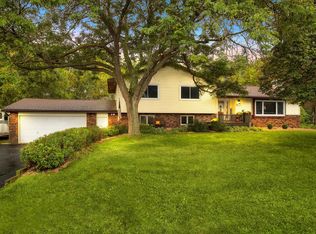Closed
$365,000
151 Cornforth ROAD, La Crescent, MN 55947
4beds
2,300sqft
Single Family Residence
Built in 1997
0.26 Acres Lot
$374,400 Zestimate®
$159/sqft
$2,671 Estimated rent
Home value
$374,400
Estimated sales range
Not available
$2,671/mo
Zestimate® history
Loading...
Owner options
Explore your selling options
What's special
**Charming 4-Bedroom Home in a Great Neighborhood!**Welcome to your new home! This beautifully upgraded 4-bedroom, 3-bathroom residence offers a perfect blend of comfort and style. The open-concept layout seamlessly connects the spacious kitchen, dining, and living areas, creating an inviting space ideal for entertaining and family gatherings.Enjoy the serene ambiance of the three-season porch, where you can relax and take in city views. The insulated 2-car garage provides both convenience and storage options.This home is also handicap accessible, ensuring that everyone can enjoy its many features. Located in a friendly neighborhood, you'll be close to parks, schools, and local amenities.Don't miss your chance to make this wonderful property your own! Brokers personal home
Zillow last checked: 8 hours ago
Listing updated: January 05, 2025 at 08:42am
Listed by:
James Gross 608-406-0409,
Country Time Realty
Bought with:
Kelly Meyer
Source: WIREX MLS,MLS#: 1896880 Originating MLS: Metro MLS
Originating MLS: Metro MLS
Facts & features
Interior
Bedrooms & bathrooms
- Bedrooms: 4
- Bathrooms: 3
- Full bathrooms: 3
- Main level bedrooms: 2
Primary bedroom
- Level: Main
- Area: 180
- Dimensions: 15 x 12
Bedroom 2
- Level: Main
- Area: 143
- Dimensions: 13 x 11
Bedroom 3
- Level: Lower
- Area: 130
- Dimensions: 13 x 10
Bedroom 4
- Level: Lower
- Area: 120
- Dimensions: 12 x 10
Bathroom
- Features: Shower on Lower, Tub Only, Whirlpool, Master Bedroom Bath, Shower Stall
Dining room
- Level: Main
- Area: 132
- Dimensions: 12 x 11
Family room
- Level: Lower
- Area: 480
- Dimensions: 24 x 20
Kitchen
- Level: Main
- Area: 144
- Dimensions: 12 x 12
Living room
- Level: Main
- Area: 255
- Dimensions: 17 x 15
Heating
- Natural Gas, Forced Air
Cooling
- Central Air
Appliances
- Included: Dishwasher, Disposal, Microwave, Oven, Range, Refrigerator, Water Softener, Water Softener Rented
Features
- High Speed Internet, Walk-In Closet(s), Kitchen Island
- Windows: Skylight(s)
- Basement: 8'+ Ceiling,Finished,Full,Full Size Windows,Concrete,Exposed
Interior area
- Total structure area: 2,300
- Total interior livable area: 2,300 sqft
- Finished area above ground: 1,352
- Finished area below ground: 948
Property
Parking
- Total spaces: 2
- Parking features: Garage Door Opener, Attached, 2 Car
- Attached garage spaces: 2
Features
- Levels: Two
- Stories: 2
- Has spa: Yes
- Spa features: Bath
Lot
- Size: 0.26 Acres
- Dimensions: Sect-16 Twp-104 Range-00
Details
- Parcel number: 251266021
- Zoning: res
- Special conditions: Arms Length
Construction
Type & style
- Home type: SingleFamily
- Architectural style: Contemporary
- Property subtype: Single Family Residence
Materials
- Brick, Brick/Stone, Vinyl Siding
Condition
- 21+ Years
- New construction: No
- Year built: 1997
Utilities & green energy
- Sewer: Public Sewer
- Water: Public
- Utilities for property: Cable Available
Community & neighborhood
Location
- Region: La Crescent
- Municipality: La Crescent
Price history
| Date | Event | Price |
|---|---|---|
| 1/3/2025 | Sold | $365,000$159/sqft |
Source: | ||
| 10/28/2024 | Pending sale | $365,000$159/sqft |
Source: | ||
| 10/22/2024 | Listed for sale | $365,000+4.3%$159/sqft |
Source: | ||
| 3/6/2024 | Sold | $350,000+0%$152/sqft |
Source: | ||
| 2/9/2024 | Pending sale | $349,900$152/sqft |
Source: | ||
Public tax history
| Year | Property taxes | Tax assessment |
|---|---|---|
| 2024 | $4,730 +17.1% | $310,700 |
| 2023 | $4,038 +0.7% | -- |
| 2022 | $4,008 -4.4% | -- |
Find assessor info on the county website
Neighborhood: 55947
Nearby schools
GreatSchools rating
- 5/10Lacrescent-Hokah Middle SchoolGrades: 5-8Distance: 0.4 mi
- 7/10Lacrescent Senior High SchoolGrades: 9-12Distance: 0.4 mi
- 7/10Lacrescent-Hokah Elementary SchoolGrades: PK-4Distance: 0.9 mi
Schools provided by the listing agent
- District: Lacrescent-Hokah(Mn)
Source: WIREX MLS. This data may not be complete. We recommend contacting the local school district to confirm school assignments for this home.

Get pre-qualified for a loan
At Zillow Home Loans, we can pre-qualify you in as little as 5 minutes with no impact to your credit score.An equal housing lender. NMLS #10287.

