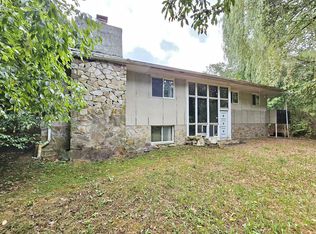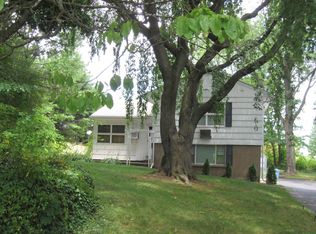Sold for $375,000
$375,000
151 Colony Street, Hamden, CT 06518
3beds
2,386sqft
Single Family Residence
Built in 1989
0.63 Acres Lot
$515,400 Zestimate®
$157/sqft
$4,505 Estimated rent
Home value
$515,400
$479,000 - $551,000
$4,505/mo
Zestimate® history
Loading...
Owner options
Explore your selling options
What's special
Come with a vision and explore ALL the possibilities this Four Bedroom Raised Ranch style home presents! Centrally located in the Town of Hamden, this home is close to major highways (I-91 & RT15) and provides abundant living space. Upon entering main level the living room greets you with a wood fireplace, hardwood flooring and large bay window that attracts natural sunlight. Eat-in kitchen connects to a Great Room that features Cathedral ceiling with beams, full bath that grants entry to Salt Water In-Ground Pool, patio and large back yard for entertaining. Four bedrooms along with the primary full bathroom that includes a jetted tub, shower stall and double sinks complete this main level. Lower level presents extra heated space that can be utilized as a gym, office or recreational area. This level also includes a laundry room with half bath, mechanical room and provides entry to large two car attached garage. Private paved driveway lies in large front yard with additional storage space located on side of property. Added features of this home include central air conditioning and central vacuum. Conveniently located near bus lines, shopping centers, police/fire station, Hamden Town Green and minutes to downtown New Haven. This home is ready for new owners! Home is selling "AS IS" and will most likely not qualify for FHA Buyers due to underground oil tank being present.
Zillow last checked: 8 hours ago
Listing updated: April 18, 2024 at 10:53am
Listed by:
Jessica L. Scandiffio 203-671-6405,
Coldwell Banker Realty 203-389-0015
Bought with:
Emily O'Connor Karolyi, RES.0793028
Century 21 AllPoints Realty
Source: Smart MLS,MLS#: 170612993
Facts & features
Interior
Bedrooms & bathrooms
- Bedrooms: 3
- Bathrooms: 3
- Full bathrooms: 2
- 1/2 bathrooms: 1
Primary bedroom
- Features: Wall/Wall Carpet
- Level: Main
- Area: 192 Square Feet
- Dimensions: 16 x 12
Bedroom
- Features: Wall/Wall Carpet
- Level: Main
- Area: 156 Square Feet
- Dimensions: 13 x 12
Bedroom
- Features: Wall/Wall Carpet
- Level: Main
- Area: 100 Square Feet
- Dimensions: 10 x 10
Bedroom
- Features: Wall/Wall Carpet
- Level: Main
- Area: 156 Square Feet
- Dimensions: 13 x 12
Primary bathroom
- Features: Double-Sink, Full Bath, Whirlpool Tub, Tile Floor
- Level: Main
Great room
- Features: Skylight, Cathedral Ceiling(s), Beamed Ceilings, Full Bath, Stall Shower, Tile Floor
- Level: Main
- Area: 256 Square Feet
- Dimensions: 16 x 16
Kitchen
- Features: Built-in Features, Tile Floor
- Level: Main
- Area: 187 Square Feet
- Dimensions: 17 x 11
Living room
- Features: Bay/Bow Window, Fireplace, Hardwood Floor
- Level: Main
- Area: 320 Square Feet
- Dimensions: 20 x 16
Rec play room
- Features: Half Bath
- Level: Lower
- Area: 432 Square Feet
- Dimensions: 24 x 18
Heating
- Baseboard, Zoned, Oil
Cooling
- Central Air
Appliances
- Included: Electric Range, Range Hood, Refrigerator, Dishwasher, Washer, Dryer, Water Heater
- Laundry: Lower Level
Features
- Central Vacuum
- Basement: Full,Unfinished,Heated,Liveable Space
- Attic: Pull Down Stairs,Storage
- Number of fireplaces: 1
Interior area
- Total structure area: 2,386
- Total interior livable area: 2,386 sqft
- Finished area above ground: 2,386
Property
Parking
- Total spaces: 2
- Parking features: Attached, Driveway, Private, Paved
- Attached garage spaces: 2
- Has uncovered spaces: Yes
Features
- Patio & porch: Patio
- Has private pool: Yes
- Pool features: In Ground, Slide, Salt Water
Lot
- Size: 0.63 Acres
- Features: Rear Lot
Details
- Parcel number: 1141576
- Zoning: R4
Construction
Type & style
- Home type: SingleFamily
- Architectural style: Ranch
- Property subtype: Single Family Residence
Materials
- Brick
- Foundation: Concrete Perimeter, Raised
- Roof: Asphalt,Gable
Condition
- New construction: No
- Year built: 1989
Utilities & green energy
- Sewer: Public Sewer
- Water: Public
Community & neighborhood
Security
- Security features: Security System
Community
- Community features: Library, Park, Playground, Shopping/Mall, Near Public Transport
Location
- Region: Hamden
Price history
| Date | Event | Price |
|---|---|---|
| 4/4/2024 | Sold | $375,000-6.2%$157/sqft |
Source: | ||
| 2/19/2024 | Pending sale | $399,900$168/sqft |
Source: | ||
| 2/7/2024 | Listed for sale | $399,900$168/sqft |
Source: | ||
Public tax history
| Year | Property taxes | Tax assessment |
|---|---|---|
| 2025 | $15,656 +41.2% | $301,770 +51.4% |
| 2024 | $11,086 -4.5% | $199,360 -3.2% |
| 2023 | $11,607 +1.6% | $205,870 |
Find assessor info on the county website
Neighborhood: 06518
Nearby schools
GreatSchools rating
- 4/10Bear Path SchoolGrades: K-6Distance: 0.9 mi
- 4/10Hamden Middle SchoolGrades: 7-8Distance: 0.5 mi
- 4/10Hamden High SchoolGrades: 9-12Distance: 1.5 mi
Get pre-qualified for a loan
At Zillow Home Loans, we can pre-qualify you in as little as 5 minutes with no impact to your credit score.An equal housing lender. NMLS #10287.
Sell for more on Zillow
Get a Zillow Showcase℠ listing at no additional cost and you could sell for .
$515,400
2% more+$10,308
With Zillow Showcase(estimated)$525,708

