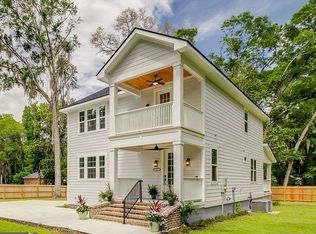Sold for $550,000
$550,000
151 Coffee Bluff Villa Road, Savannah, GA 31419
4beds
2,469sqft
Single Family Residence
Built in 2024
0.52 Acres Lot
$550,100 Zestimate®
$223/sqft
$2,905 Estimated rent
Home value
$550,100
$517,000 - $583,000
$2,905/mo
Zestimate® history
Loading...
Owner options
Explore your selling options
What's special
Welcome to the Custom-Built New Construction home near Coffee Bluff Marina blends timeless Southern charm with modern luxury. No HOA, No Flood Zone. Minutes from historic downtown Savannah, you’ll enjoy easy access to fine dining & boutique shopping, Hunter, Enmarket Arena & more. Ask about $5,000 Seller Concessions: rate buydown, closing costs, & special financing terms! Entertaining is enjoyable w/downstairs guest suite & its own en-suite bath, while the lavish master retreat offers a peaceful haven w/dual walk-in closets, a spa-like bathroom boasting a double vanity, lux tiled shower, & freestanding soaking tub perfect for unwinding. Highlights: 0.52-acre lot, energy-efficient spray-foam insulation, walk-in closets, 9-ft tray & coffered ceilings, fenced backyard ideal for gatherings, pets & quiet evenings under the stars. Savor quiet mornings on charming front porch & relax on covered back patio w/a view of an expansive outdoor oasis. Schedule a private tour today!
Zillow last checked: 8 hours ago
Listing updated: October 11, 2025 at 06:51pm
Listed by:
Inessa Kovski 912-356-5001,
Keller Williams Coastal Area P
Bought with:
Inessa Kovski, 423483
Keller Williams Coastal Area P
Source: Hive MLS,MLS#: SA333818 Originating MLS: Savannah Multi-List Corporation
Originating MLS: Savannah Multi-List Corporation
Facts & features
Interior
Bedrooms & bathrooms
- Bedrooms: 4
- Bathrooms: 4
- Full bathrooms: 3
- 1/2 bathrooms: 1
Bedroom 2
- Features: Walk-In Closet(s)
- Level: Upper
- Dimensions: 0 x 0
Bedroom 3
- Features: Walk-In Closet(s)
- Level: Upper
- Dimensions: 0 x 0
Bedroom 4
- Level: Main
- Dimensions: 0 x 0
Primary bathroom
- Features: Walk-In Closet(s)
- Level: Upper
- Dimensions: 0 x 0
Living room
- Features: Fireplace
- Level: Main
- Dimensions: 0 x 0
Heating
- Electric, Heat Pump
Cooling
- Central Air, Electric
Appliances
- Included: Dishwasher, Electric Water Heater, Microwave, Oven, Range, Refrigerator
- Laundry: Washer Hookup, Dryer Hookup, Laundry Room, Laundry Tub, Sink, Upper Level
Features
- Breakfast Bar, Breakfast Area, Bathtub, Tray Ceiling(s), Double Vanity, High Ceilings, Kitchen Island, Primary Suite, Pull Down Attic Stairs, Recessed Lighting, Separate Shower, Upper Level Primary, Fireplace, Programmable Thermostat
- Basement: None
- Attic: Pull Down Stairs
- Number of fireplaces: 1
- Fireplace features: Electric, Factory Built, Living Room, See Through
- Common walls with other units/homes: No One Above,No One Below,No Common Walls
Interior area
- Total interior livable area: 2,469 sqft
Property
Parking
- Total spaces: 1
- Parking features: Attached, Garage Door Opener, Off Street, Parking Lot
- Garage spaces: 1
Features
- Patio & porch: Covered, Patio, Front Porch
- Fencing: Privacy,Wood,Yard Fenced
Lot
- Size: 0.52 Acres
- Features: City Lot
Details
- Parcel number: 20765 01030
- Zoning: RSF-10
- Zoning description: Single Family
- Special conditions: Standard
Construction
Type & style
- Home type: SingleFamily
- Architectural style: Traditional
- Property subtype: Single Family Residence
Materials
- Concrete
- Foundation: Block, Concrete Perimeter, Raised
- Roof: Other
Condition
- New Construction
- New construction: Yes
- Year built: 2024
Details
- Warranty included: Yes
Utilities & green energy
- Sewer: Public Sewer
- Water: Public
Community & neighborhood
Location
- Region: Savannah
Other
Other facts
- Listing agreement: Exclusive Right To Sell
- Listing terms: Cash,Conventional,1031 Exchange,FHA,VA Loan
- Road surface type: Asphalt
Price history
| Date | Event | Price |
|---|---|---|
| 10/9/2025 | Sold | $550,000-3.3%$223/sqft |
Source: | ||
| 9/12/2025 | Pending sale | $569,000$230/sqft |
Source: | ||
| 8/6/2025 | Price change | $569,000-1%$230/sqft |
Source: | ||
| 7/3/2025 | Listed for sale | $575,000-2.5%$233/sqft |
Source: | ||
| 6/2/2025 | Listing removed | $589,900$239/sqft |
Source: Coldwell Banker Platinum Properties #322830 Report a problem | ||
Public tax history
| Year | Property taxes | Tax assessment |
|---|---|---|
| 2025 | $4,705 +574.8% | $163,440 +581% |
| 2024 | $697 +32.6% | $24,000 +33.3% |
| 2023 | $526 0% | $18,000 |
Find assessor info on the county website
Neighborhood: Coffee Bluff
Nearby schools
GreatSchools rating
- 4/10Windsor Forest Elementary SchoolGrades: PK-5Distance: 2 mi
- 3/10Southwest Middle SchoolGrades: 6-8Distance: 7.5 mi
- 3/10Windsor Forest High SchoolGrades: PK,9-12Distance: 2.1 mi
Get pre-qualified for a loan
At Zillow Home Loans, we can pre-qualify you in as little as 5 minutes with no impact to your credit score.An equal housing lender. NMLS #10287.
Sell with ease on Zillow
Get a Zillow Showcase℠ listing at no additional cost and you could sell for —faster.
$550,100
2% more+$11,002
With Zillow Showcase(estimated)$561,102
