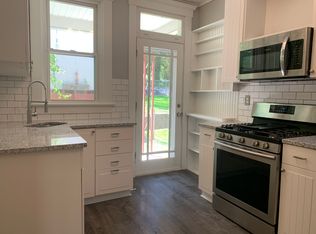Updated Victorian single-family home! 4 Bedrooms, 2 full- and 1 half-bath with high ceilings throughout the home. Wrap-around porch. Central air. Pocket doors. Finished attic with skylights. 2nd Floor laundry. Gas fireplace. Fenced-in yard with a patio, a pergola, and a pond with a light-up waterfall. Stained glass windows on main staircase. Since 2010: new roof; remodeled master suite with walk-in closet, walk-in tile shower and double vanity; new vinyl siding; new high-efficiency furnace and A/C unit; new hot water tank; new gutters and downspouts; newly painted porch; and refinished hardwood floors in entryway, living room, dining room, main hall, main stairs and upstairs hall. Nice large home on a quiet Pittsburgh street conveniently located within minutes of Downtown and the West End.
This property is off market, which means it's not currently listed for sale or rent on Zillow. This may be different from what's available on other websites or public sources.

