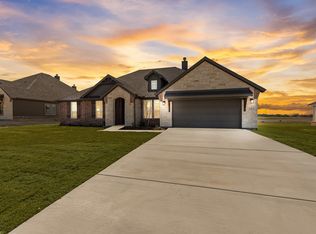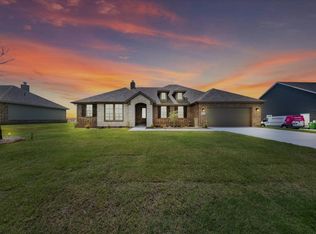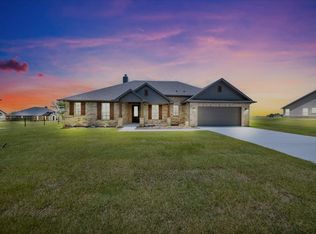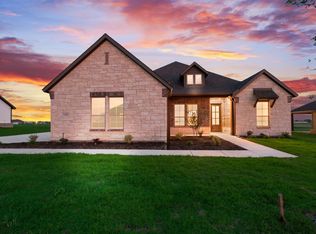Sold on 09/26/25
Price Unknown
151 Clear Creek Ln, Rhome, TX 76078
3beds
2,020sqft
Single Family Residence
Built in 2025
0.69 Acres Lot
$400,000 Zestimate®
$--/sqft
$2,669 Estimated rent
Home value
$400,000
$380,000 - $420,000
$2,669/mo
Zestimate® history
Loading...
Owner options
Explore your selling options
What's special
Inside, the 2,033-square-foot plan is designed with the busy family in mind. Keep all the main living concentrated in an open floor plan where walls don’t divide you. Whether you’re watching television in the large family room, entertaining in the dining room, or handling the kitchen duties, you can see everyone and everything. The kltchen’s center island functions like a hub. Sit down for a casual meal at the breakfast bar, sort the mail, catch up on the daily happenings, wash the dishes, or start prepping the next meal. Adjacent to the kitchen, you have the functional center of the home: mudroom and laundry. A hall bench and closet provide you with the organization you need to keep the clutter at bay. Your owner's suite is tucked away in the farthest corner of this single-level floor plan. Separated with a vestibule entrance, you have a private retreat. The owner's bath includes both a soaking tub and walk-in shower, plus dual vanities and a private water closet, so it’s very shareable. The other 2 secondary bedrooms of this split floor plan anchor the other side of the home where they share the second full bath. Both bedrooms are identically sized with plenty of space for anyone from a toddler to teen to another adult member of your household. The Cibolo also gives you the freedom of a flex room off the foyer. Convert it to the space you want to meet your needs.
Zillow last checked: 8 hours ago
Listing updated: September 26, 2025 at 01:00pm
Listed by:
Clinton Shipley 0602655 817-731-7595,
NTex Realty, LP 817-731-7595
Bought with:
Non-Mls Member
NON MLS
Source: NTREIS,MLS#: 20836831
Facts & features
Interior
Bedrooms & bathrooms
- Bedrooms: 3
- Bathrooms: 2
- Full bathrooms: 2
Primary bedroom
- Features: Dual Sinks, En Suite Bathroom, Garden Tub/Roman Tub, Separate Shower, Walk-In Closet(s)
- Level: First
- Dimensions: 15 x 13
Bedroom
- Features: Split Bedrooms
- Level: First
- Dimensions: 11 x 14
Bedroom
- Features: Split Bedrooms
- Level: First
- Dimensions: 11 x 14
Breakfast room nook
- Level: First
- Dimensions: 13 x 14
Kitchen
- Features: Built-in Features, Eat-in Kitchen, Kitchen Island, Pantry, Stone Counters, Walk-In Pantry
- Level: First
- Dimensions: 11 x 14
Living room
- Features: Ceiling Fan(s), Fireplace
- Level: First
- Dimensions: 18 x 16
Office
- Level: First
- Dimensions: 11 x 11
Heating
- Central, Electric, ENERGY STAR Qualified Equipment, Fireplace(s), Heat Pump
Cooling
- Central Air, Ceiling Fan(s), Electric, ENERGY STAR Qualified Equipment, Heat Pump
Appliances
- Included: Dishwasher, Electric Cooktop, Electric Oven, Electric Water Heater, Disposal, Microwave, Water Softener, Vented Exhaust Fan
- Laundry: Washer Hookup, Electric Dryer Hookup, Laundry in Utility Room
Features
- Decorative/Designer Lighting Fixtures, Eat-in Kitchen, High Speed Internet, Kitchen Island, Open Floorplan, Cable TV, Walk-In Closet(s)
- Flooring: Carpet, Ceramic Tile
- Has basement: No
- Number of fireplaces: 1
- Fireplace features: Family Room, Masonry, Stone, Wood Burning
Interior area
- Total interior livable area: 2,020 sqft
Property
Parking
- Total spaces: 2
- Parking features: Concrete, Door-Multi, Driveway, Garage Faces Front, Garage, Garage Door Opener
- Attached garage spaces: 2
- Has uncovered spaces: Yes
Features
- Levels: One
- Stories: 1
- Patio & porch: Rear Porch, Front Porch, Covered
- Exterior features: Rain Gutters
- Pool features: None, Community
- Fencing: None
Lot
- Size: 0.69 Acres
- Features: Back Yard, Interior Lot, Lawn, Landscaped, Subdivision, Sprinkler System
Details
- Parcel number: 1510000
Construction
Type & style
- Home type: SingleFamily
- Architectural style: Traditional,Detached
- Property subtype: Single Family Residence
Materials
- Brick
- Foundation: Slab
- Roof: Composition
Condition
- Year built: 2025
Utilities & green energy
- Utilities for property: Municipal Utilities, Sewer Available, Water Available, Cable Available
Green energy
- Energy efficient items: Appliances, Doors, HVAC, Insulation, Rain/Freeze Sensors, Thermostat, Water Heater, Windows
- Water conservation: Low-Flow Fixtures
Community & neighborhood
Security
- Security features: Prewired, Security System, Carbon Monoxide Detector(s), Smoke Detector(s)
Community
- Community features: Playground, Park, Pool, Trails/Paths, Community Mailbox
Location
- Region: Rhome
- Subdivision: Fairview Meadows
HOA & financial
HOA
- Has HOA: Yes
- HOA fee: $800 annually
- Services included: All Facilities, Association Management
- Association name: Prestige Star Management
- Association phone: 817-231-0148
Other
Other facts
- Listing terms: Cash,Conventional,FHA,VA Loan
Price history
| Date | Event | Price |
|---|---|---|
| 9/26/2025 | Sold | -- |
Source: NTREIS #20836831 Report a problem | ||
| 7/15/2025 | Listed for sale | $434,900$215/sqft |
Source: | ||
| 7/14/2025 | Contingent | $434,900$215/sqft |
Source: NTREIS #20836831 Report a problem | ||
| 7/1/2025 | Price change | $434,900-1.1%$215/sqft |
Source: NTREIS #20836831 Report a problem | ||
| 6/10/2025 | Listed for sale | $439,900$218/sqft |
Source: NTREIS #20836831 Report a problem | ||
Public tax history
Tax history is unavailable.
Neighborhood: 76078
Nearby schools
GreatSchools rating
- 5/10Seven Hills Elementary SchoolGrades: PK-5Distance: 4.5 mi
- 4/10Chisholm Trail Middle SchoolGrades: 6-8Distance: 3.7 mi
- 6/10Northwest High SchoolGrades: 9-12Distance: 9.8 mi
Schools provided by the listing agent
- Elementary: Sevenhills
- Middle: Chisholmtr
- High: Northwest
- District: Northwest ISD
Source: NTREIS. This data may not be complete. We recommend contacting the local school district to confirm school assignments for this home.
Get a cash offer in 3 minutes
Find out how much your home could sell for in as little as 3 minutes with a no-obligation cash offer.
Estimated market value
$400,000
Get a cash offer in 3 minutes
Find out how much your home could sell for in as little as 3 minutes with a no-obligation cash offer.
Estimated market value
$400,000



