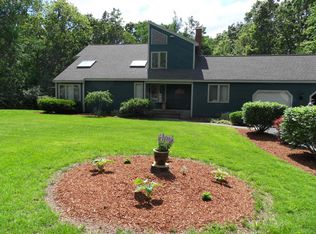Sold for $705,000
$705,000
151 Chipper Hill Rd, Northbridge, MA 01534
4beds
2,532sqft
Single Family Residence
Built in 1985
1.93 Acres Lot
$741,000 Zestimate®
$278/sqft
$3,674 Estimated rent
Home value
$741,000
$704,000 - $778,000
$3,674/mo
Zestimate® history
Loading...
Owner options
Explore your selling options
What's special
Welcome home to 151 Chipper Hill Road! Situated toward the back of a dead-end road, this lovingly maintained 4 bed, 3 bath home sits on a sprawling 1.93 acres of land. Perfect for entertaining guests, the home features an open living room/kitchen area and over 800 square feet of deck space that overlooks the property’s beautifully landscaped backyard. The yard comes equipped with irrigation fed by well water for easy maintenance. The home’s first and second levels boast gleaming hardwood floors throughout. Unwind in the primary bedroom with its on-suite full bathroom along with two large closets. Work on projects or simply "hang out" in the detached garage/workshop with lofted living space. THIS PROPERTY IS SIMPLY A MUST-SEE! First showings at open houses on Saturday,12/2 and Sunday, 12/3.
Zillow last checked: 8 hours ago
Listing updated: January 21, 2024 at 05:48pm
Listed by:
Brian Phillips 781-974-8134,
Maloney Properties, Inc. 781-943-0200
Bought with:
Sean Nelson
Property Investors & Advisors, LLC
Source: MLS PIN,MLS#: 73183323
Facts & features
Interior
Bedrooms & bathrooms
- Bedrooms: 4
- Bathrooms: 3
- Full bathrooms: 3
Primary bedroom
- Features: Bathroom - Full, Ceiling Fan(s), Flooring - Wood
- Level: Second
- Area: 246.75
- Dimensions: 15.75 x 15.67
Bedroom 2
- Features: Flooring - Wood
- Level: Second
- Area: 189.67
- Dimensions: 15.92 x 11.92
Bedroom 3
- Features: Flooring - Wood
- Level: Second
- Area: 96.43
- Dimensions: 10.92 x 8.83
Bedroom 4
- Features: Flooring - Wood
- Level: Second
- Area: 206.38
- Dimensions: 9.75 x 21.17
Bathroom 1
- Level: Second
- Area: 114.48
- Dimensions: 13.08 x 8.75
Bathroom 2
- Level: First
Bathroom 3
- Level: Second
- Area: 60.19
- Dimensions: 6.75 x 8.92
Dining room
- Features: Flooring - Wood
- Level: First
- Area: 233.32
- Dimensions: 17.83 x 13.08
Family room
- Features: Flooring - Wall to Wall Carpet
- Level: Basement
- Area: 540.39
- Dimensions: 22.83 x 23.67
Kitchen
- Features: Flooring - Wood, Recessed Lighting
- Level: First
- Area: 153.92
- Dimensions: 11.92 x 12.92
Living room
- Features: Flooring - Wood, Recessed Lighting
- Level: First
- Area: 532.58
- Dimensions: 20.75 x 25.67
Office
- Features: Flooring - Wood
- Level: First
- Area: 93.13
- Dimensions: 7.5 x 12.42
Heating
- Baseboard, Oil
Cooling
- Window Unit(s), Whole House Fan
Appliances
- Laundry: In Basement
Features
- Office, Sitting Room
- Flooring: Flooring - Wood
- Has basement: No
- Has fireplace: No
Interior area
- Total structure area: 2,532
- Total interior livable area: 2,532 sqft
Property
Parking
- Total spaces: 8
- Parking features: Attached, Detached
- Attached garage spaces: 3
- Uncovered spaces: 5
Lot
- Size: 1.93 Acres
- Features: Wooded
Details
- Parcel number: M:00013 B:00071,1639028
- Zoning: R1
Construction
Type & style
- Home type: SingleFamily
- Architectural style: Colonial
- Property subtype: Single Family Residence
Materials
- Foundation: Concrete Perimeter
Condition
- Year built: 1985
Utilities & green energy
- Sewer: Private Sewer
- Water: Private
Community & neighborhood
Location
- Region: Northbridge
Price history
| Date | Event | Price |
|---|---|---|
| 1/19/2024 | Sold | $705,000-0.7%$278/sqft |
Source: MLS PIN #73183323 Report a problem | ||
| 12/7/2023 | Contingent | $710,000$280/sqft |
Source: MLS PIN #73183323 Report a problem | ||
| 11/28/2023 | Listed for sale | $710,000+67.1%$280/sqft |
Source: MLS PIN #73183323 Report a problem | ||
| 9/29/2010 | Sold | $425,000+91.4%$168/sqft |
Source: Public Record Report a problem | ||
| 9/20/1989 | Sold | $222,000$88/sqft |
Source: Public Record Report a problem | ||
Public tax history
| Year | Property taxes | Tax assessment |
|---|---|---|
| 2025 | $7,765 +4.9% | $658,600 +7.6% |
| 2024 | $7,401 +2.5% | $612,200 +9.8% |
| 2023 | $7,224 +6.1% | $557,400 +12.7% |
Find assessor info on the county website
Neighborhood: 01534
Nearby schools
GreatSchools rating
- 5/10Northbridge Elementary SchoolGrades: PK-5Distance: 2.9 mi
- 4/10Northbridge Middle SchoolGrades: 6-8Distance: 3.9 mi
- 4/10Northbridge High SchoolGrades: 9-12Distance: 4.3 mi
Get a cash offer in 3 minutes
Find out how much your home could sell for in as little as 3 minutes with a no-obligation cash offer.
Estimated market value$741,000
Get a cash offer in 3 minutes
Find out how much your home could sell for in as little as 3 minutes with a no-obligation cash offer.
Estimated market value
$741,000
