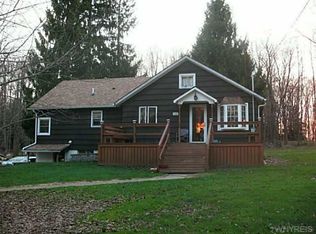Closed
$148,000
151 Chipmonk Rd, Limestone, NY 14753
2beds
1,112sqft
Single Family Residence
Built in 1900
0.36 Acres Lot
$147,200 Zestimate®
$133/sqft
$1,058 Estimated rent
Home value
$147,200
$78,000 - $275,000
$1,058/mo
Zestimate® history
Loading...
Owner options
Explore your selling options
What's special
Tucked away in a peaceful, wooded setting, this charming 2-bedroom, 1-bath home offers 1,100 square feet of cozy living space and the perfect blend of seclusion and comfort. From the moment you walk in you will feel right at home with a spacious living room that host a nice wood burning insert that keeps your heating costs to a minimum. Eat in kitchen/dining area. Bathroom has a nice tiled shower and updated sink cabinet. Laundry area is shared with a nice sunroom that would be awesome for plants to grow or just to enjoy the back yard and its animals galore. There is a shed in the back where you could have some chickens or just use for storage and four great producing apple trees. Whether you're looking for a serene weekend getaway or a year-round retreat, this property delivers. Surrounded by nature, you’ll enjoy the sights and sounds of the woods from your front porch or back deck. This home is a rare find that feels like a true escape from the everyday. Only a few minutes to the PA border, 16 min to Bradford, 13 min to Olean or 15 min. to Allegany. Tax ID# 042089-111-1-18-2 is also included with the sale. Taxes on the extra parcel are $17.13/ yr.
Zillow last checked: 8 hours ago
Listing updated: September 08, 2025 at 07:17am
Listed by:
Kelly Patrone 716-353-3222,
Howard Hanna Professionals - Olean
Bought with:
Claudia Attard-Keary, 40AT1023399
EXP-Premier Listings Team
Source: NYSAMLSs,MLS#: R1615218 Originating MLS: Chautauqua-Cattaraugus
Originating MLS: Chautauqua-Cattaraugus
Facts & features
Interior
Bedrooms & bathrooms
- Bedrooms: 2
- Bathrooms: 1
- Full bathrooms: 1
- Main level bathrooms: 1
- Main level bedrooms: 2
Bedroom 1
- Level: First
- Dimensions: 15.00 x 10.00
Bedroom 1
- Level: First
- Dimensions: 15.00 x 10.00
Bedroom 2
- Level: First
- Dimensions: 13.00 x 10.00
Bedroom 2
- Level: First
- Dimensions: 13.00 x 10.00
Kitchen
- Level: First
- Dimensions: 19.00 x 12.00
Kitchen
- Level: First
- Dimensions: 19.00 x 12.00
Living room
- Level: First
- Dimensions: 23.00 x 11.00
Living room
- Level: First
- Dimensions: 23.00 x 11.00
Other
- Level: First
- Dimensions: 18.00 x 10.00
Other
- Level: First
- Dimensions: 12.00 x 4.00
Other
- Level: First
- Dimensions: 12.00 x 4.00
Other
- Level: First
- Dimensions: 18.00 x 10.00
Heating
- Propane, Forced Air
Appliances
- Included: Electric Oven, Electric Range, Electric Water Heater, Refrigerator
- Laundry: Main Level
Features
- Ceiling Fan(s), Eat-in Kitchen, Separate/Formal Living Room, Pull Down Attic Stairs, Bedroom on Main Level
- Flooring: Hardwood, Tile, Varies
- Basement: Partial
- Attic: Pull Down Stairs
- Number of fireplaces: 2
Interior area
- Total structure area: 1,112
- Total interior livable area: 1,112 sqft
Property
Parking
- Total spaces: 1
- Parking features: Attached, Garage, Garage Door Opener
- Attached garage spaces: 1
Features
- Levels: One
- Stories: 1
- Patio & porch: Covered, Deck, Porch
- Exterior features: Deck, Gravel Driveway, Propane Tank - Leased
Lot
- Size: 0.36 Acres
- Dimensions: 90 x 176
- Features: Rectangular, Rectangular Lot, Rural Lot, Wooded
Details
- Additional structures: Shed(s), Storage
- Additional parcels included: 04208911100100010180020000
- Parcel number: 04208911100100010180010000
- Special conditions: Standard
Construction
Type & style
- Home type: SingleFamily
- Architectural style: Historic/Antique,Ranch
- Property subtype: Single Family Residence
Materials
- Wood Siding, PEX Plumbing
- Foundation: Block
- Roof: Metal
Condition
- Resale
- Year built: 1900
Utilities & green energy
- Electric: Circuit Breakers
- Sewer: Septic Tank
- Water: Well
- Utilities for property: Electricity Connected
Community & neighborhood
Location
- Region: Limestone
Other
Other facts
- Listing terms: Cash,Conventional,FHA,USDA Loan,VA Loan
Price history
| Date | Event | Price |
|---|---|---|
| 9/2/2025 | Sold | $148,000+18.9%$133/sqft |
Source: | ||
| 7/17/2025 | Pending sale | $124,500$112/sqft |
Source: | ||
| 6/22/2025 | Contingent | $124,500$112/sqft |
Source: | ||
| 6/16/2025 | Listed for sale | $124,500+107.5%$112/sqft |
Source: | ||
| 11/6/2023 | Sold | $60,000-7.6%$54/sqft |
Source: | ||
Public tax history
| Year | Property taxes | Tax assessment |
|---|---|---|
| 2024 | -- | $50,000 |
| 2023 | -- | $50,000 |
| 2022 | -- | $50,000 |
Find assessor info on the county website
Neighborhood: 14753
Nearby schools
GreatSchools rating
- 9/10Allegany Limestone Elementary SchoolGrades: PK-5Distance: 6.3 mi
- 6/10Allegany Limestone High SchoolGrades: 6-12Distance: 8.7 mi
Schools provided by the listing agent
- District: Allegany-Limestone
Source: NYSAMLSs. This data may not be complete. We recommend contacting the local school district to confirm school assignments for this home.
