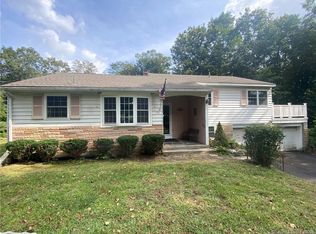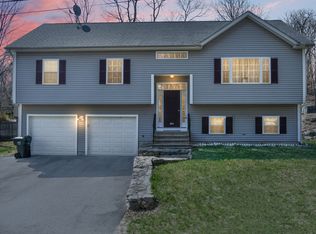Unique cozy Cape with an open floor plan. Perfectly situated on a level lot with Water Company property behind and no neighbors looking in your windows. Let the dogs run and play with an invisible fence that surrounds the back yard and woods. Relax on the beautiful deck off the master bedroom that looks over the woodsy backyard. An unusual two car attached garage with an extra half bay, workbench and above garage storage gives lots of room for everything. Keep the garage uncluttered with use of the 10x14 shed for yard and garden equipment. Stove, refrigerator, dishwasher, clothes washer and dryer are all included. Ready to move in right now!
This property is off market, which means it's not currently listed for sale or rent on Zillow. This may be different from what's available on other websites or public sources.


