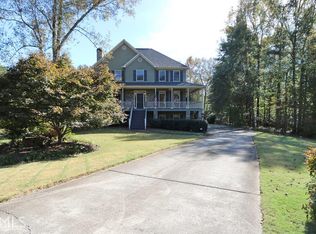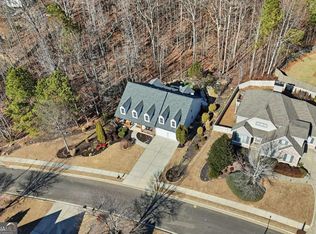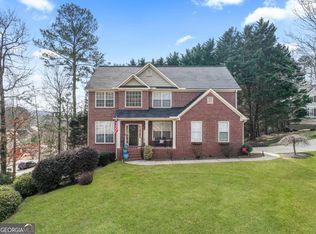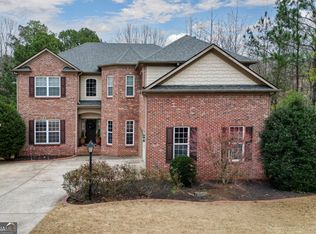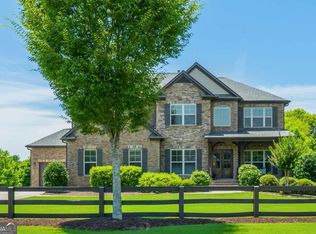Stunning Farmhouse-Inspired Estate on 2.32 Private Acres with Pond & Lake Views. Welcome to your dream home in prestigious Holly Springs-Canton, GA, where refined craftsmanship meets serene country living. This exceptional farmhouse-inspired estate sits on 2.32 private, wooded acres with peaceful pond views, just moments from Corps of Engineer land, scenic horse trails, and Lake Allatoona. Offering over 4,600 sq. ft., 4 bedrooms and 5 bathrooms, the home features a spacious, thoughtfully designed layout including dual primary suites and flexible spaces for work, play, and relaxation. The main-level primary suite showcases French doors opening to the deck, his-and-hers walk-in closets, a soaking tub, double vanities, and a separate tiled shower. The gourmet kitchen is ideal for entertaining with granite countertops, stainless steel appliances, a built-in oven and convection microwave, and abundant cabinetry, flowing seamlessly into elegant living areas highlighted by versatile durable floors, custom trim and balusters, designer tile baths, and a cozy gas fireplace. A fully finished basement elevates the home with full-scale entertaining space, expansive recreation and media areas, plus a boutique-style private room perfect as a glam suite, custom closet, or creative retreat. Everyday convenience is enhanced by two laundry rooms-one on the main level and one upstairs. Outdoor living shines with a rocking-chair front porch, wrap-around deck, and a private backyard that blends beautifully with nature, while offering exceptional future potential to add a mini-suite or in-law addition, a resort-style saltwater pool, and even a horse barn. Completing the property is a detached 2-car garage with easy kitchen-level access and ample storage. Ideally located near award-winning schools-Sixes Elementary, Freedom Middle, and Woodstock High-and just minutes from dining, shopping, and I-575, this home delivers a rare combination of luxury, privacy, and room to grow in one of Canton's most desirable settings.
Active
$1,200,000
151 Cherokee Point Dr, Canton, GA 30114
4beds
--sqft
Est.:
Single Family Residence
Built in 2018
2.32 Acres Lot
$1,184,200 Zestimate®
$--/sqft
$-- HOA
What's special
Cozy gas fireplaceSpacious thoughtfully designed layoutWrap-around deckMain-level primary suitePeaceful pond viewsRocking-chair front porchCustom trim and balusters
- 31 days |
- 867 |
- 18 |
Zillow last checked: 8 hours ago
Listing updated: February 08, 2026 at 10:06pm
Listed by:
Jonathan Jordan 4049325213,
Realty One Group Edge
Source: GAMLS,MLS#: 10679533
Tour with a local agent
Facts & features
Interior
Bedrooms & bathrooms
- Bedrooms: 4
- Bathrooms: 6
- Full bathrooms: 4
- 1/2 bathrooms: 2
- Main level bathrooms: 1
- Main level bedrooms: 1
Rooms
- Room types: Office
Kitchen
- Features: Breakfast Area, Breakfast Bar, Walk-in Pantry
Heating
- Central
Cooling
- Central Air
Appliances
- Included: Dishwasher, Disposal, Double Oven, Dryer, Refrigerator, Washer
- Laundry: Laundry Closet, Other
Features
- Master On Main Level
- Flooring: Other
- Windows: Window Treatments
- Basement: Bath Finished,Full
- Number of fireplaces: 1
- Fireplace features: Family Room
- Common walls with other units/homes: No Common Walls
Interior area
- Total structure area: 0
- Finished area above ground: 0
- Finished area below ground: 0
Property
Parking
- Total spaces: 2
- Parking features: Garage, Garage Door Opener
- Has garage: Yes
Accessibility
- Accessibility features: Other
Features
- Levels: Three Or More
- Stories: 3
- Patio & porch: Screened
- Exterior features: Balcony, Garden
- Has view: Yes
- View description: Lake
- Has water view: Yes
- Water view: Lake
- Body of water: None
Lot
- Size: 2.32 Acres
- Features: Level, Open Lot, Private
- Residential vegetation: Wooded
Details
- Additional structures: Other
- Parcel number: 15N03 028 M
Construction
Type & style
- Home type: SingleFamily
- Architectural style: Contemporary
- Property subtype: Single Family Residence
Materials
- Other
- Roof: Composition
Condition
- Resale
- New construction: No
- Year built: 2018
Utilities & green energy
- Electric: 220 Volts
- Sewer: Septic Tank
- Water: Public
- Utilities for property: Cable Available, Electricity Available, High Speed Internet, Natural Gas Available, Phone Available
Green energy
- Energy efficient items: Appliances
Community & HOA
Community
- Features: None
- Security: Carbon Monoxide Detector(s), Smoke Detector(s)
- Subdivision: None
HOA
- Has HOA: No
- Services included: None
Location
- Region: Canton
Financial & listing details
- Tax assessed value: $1,037,700
- Annual tax amount: $10,896
- Date on market: 1/15/2026
- Cumulative days on market: 32 days
- Listing agreement: Exclusive Right To Sell
- Listing terms: Cash,Conventional
- Electric utility on property: Yes
Estimated market value
$1,184,200
$1.12M - $1.24M
$3,300/mo
Price history
Price history
| Date | Event | Price |
|---|---|---|
| 1/26/2026 | Listed for sale | $1,200,000 |
Source: | ||
Public tax history
Public tax history
| Year | Property taxes | Tax assessment |
|---|---|---|
| 2025 | $10,896 +13.6% | $415,080 +13.7% |
| 2024 | $9,591 -1.1% | $365,200 -1% |
| 2023 | $9,695 +30.6% | $368,880 +30.6% |
Find assessor info on the county website
BuyAbility℠ payment
Est. payment
$7,036/mo
Principal & interest
$5846
Property taxes
$770
Home insurance
$420
Climate risks
Neighborhood: 30114
Nearby schools
GreatSchools rating
- 7/10Sixes Elementary SchoolGrades: PK-5Distance: 1.1 mi
- 7/10Freedom Middle SchoolGrades: 6-8Distance: 3 mi
- 9/10Woodstock High SchoolGrades: 9-12Distance: 4.3 mi
Schools provided by the listing agent
- Elementary: Sixes
- Middle: Freedom
- High: Woodstock
Source: GAMLS. This data may not be complete. We recommend contacting the local school district to confirm school assignments for this home.
- Loading
- Loading
