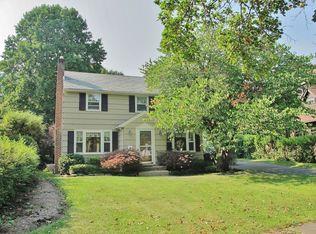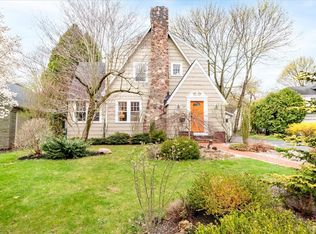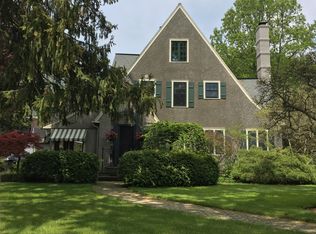Closed
$735,000
151 Chadbourne Rd, Rochester, NY 14618
4beds
2,970sqft
Single Family Residence
Built in 1928
8,712 Square Feet Lot
$753,400 Zestimate®
$247/sqft
$3,259 Estimated rent
Maximize your home sale
Get more eyes on your listing so you can sell faster and for more.
Home value
$753,400
$701,000 - $814,000
$3,259/mo
Zestimate® history
Loading...
Owner options
Explore your selling options
What's special
Spacious Tudor in Bel Air Brighton!
This 2,,900+sq. ft. 1920s Tudor is located in the sought-after Bel Air Brighton neighborhood and offers a rare combination of architectural character and functional living space.
Original features such as leaded glass windows, hardwood floors with chestnut inlay, and a wood-burning fireplace give the home a distinctive presence. The living room flows into a bright, window-lined den—perfect for work or relaxation.
The kitchen has been recently updated with new granite countertops and appliances and opens to a casual dining area and expansive family room addition. French doors lead to a private backyard, where carefully planned landscaping and mature plantings provide a beautiful setting for outdoor living.
Upstairs are four bedrooms and three full baths, including a spacious primary suite and a private guest suite.
A well-cared-for home in a prime location, offering space, character, and a thoughtfully designed outdoor environment.
Showings begin 4/24 at 9:30am; negotiations 4/28 Noon. Sellers prefer to close in early July.
Zillow last checked: 8 hours ago
Listing updated: July 18, 2025 at 02:38pm
Listed by:
Carl J. Hopfinger 585-329-9449,
Red Barn Properties,
Michelle A Bryson 585-360-7158,
Red Barn Properties
Bought with:
Benjamin Ferro, 10401350242
Elysian Homes by Mark Siwiec and Associates
Source: NYSAMLSs,MLS#: R1601615 Originating MLS: Rochester
Originating MLS: Rochester
Facts & features
Interior
Bedrooms & bathrooms
- Bedrooms: 4
- Bathrooms: 4
- Full bathrooms: 3
- 1/2 bathrooms: 1
- Main level bathrooms: 1
Heating
- Gas, Forced Air
Cooling
- Central Air
Appliances
- Included: Dryer, Dishwasher, Gas Oven, Gas Range, Gas Water Heater, Refrigerator
- Laundry: In Basement
Features
- Breakfast Area, Entrance Foyer, Separate/Formal Living Room, Granite Counters, Great Room, Home Office, Country Kitchen, Kitchen/Family Room Combo, Walk-In Pantry, Workshop
- Flooring: Ceramic Tile, Hardwood, Tile, Varies
- Basement: Crawl Space,Full
- Number of fireplaces: 1
Interior area
- Total structure area: 2,970
- Total interior livable area: 2,970 sqft
Property
Parking
- Total spaces: 2
- Parking features: Detached, Electricity, Garage
- Garage spaces: 2
Features
- Levels: Two
- Stories: 2
- Exterior features: Blacktop Driveway
Lot
- Size: 8,712 sqft
- Dimensions: 60 x 181
- Features: Rectangular, Rectangular Lot, Residential Lot
Details
- Parcel number: 2620001370500003040000
- Special conditions: Standard
Construction
Type & style
- Home type: SingleFamily
- Architectural style: Tudor
- Property subtype: Single Family Residence
Materials
- Stucco
- Foundation: Block
- Roof: Asphalt
Condition
- Resale
- Year built: 1928
Utilities & green energy
- Sewer: Connected
- Water: Connected, Public
- Utilities for property: Sewer Connected, Water Connected
Community & neighborhood
Location
- Region: Rochester
- Subdivision: Bel-Air
Other
Other facts
- Listing terms: Cash,Conventional,FHA,VA Loan
Price history
| Date | Event | Price |
|---|---|---|
| 7/11/2025 | Sold | $735,000+47.3%$247/sqft |
Source: | ||
| 4/29/2025 | Pending sale | $499,000$168/sqft |
Source: | ||
| 4/23/2025 | Listed for sale | $499,000-5.8%$168/sqft |
Source: | ||
| 7/21/2023 | Sold | $530,000+17.8%$178/sqft |
Source: | ||
| 6/7/2023 | Pending sale | $450,000$152/sqft |
Source: | ||
Public tax history
| Year | Property taxes | Tax assessment |
|---|---|---|
| 2024 | -- | $357,100 |
| 2023 | -- | $357,100 |
| 2022 | -- | $357,100 |
Find assessor info on the county website
Neighborhood: 14618
Nearby schools
GreatSchools rating
- NACouncil Rock Primary SchoolGrades: K-2Distance: 1 mi
- 7/10Twelve Corners Middle SchoolGrades: 6-8Distance: 0.7 mi
- 8/10Brighton High SchoolGrades: 9-12Distance: 0.8 mi
Schools provided by the listing agent
- District: Brighton
Source: NYSAMLSs. This data may not be complete. We recommend contacting the local school district to confirm school assignments for this home.


