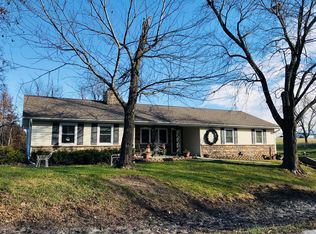Sold
Price Unknown
151 Cessna Rd, Gallatin, MO 64640
3beds
1,920sqft
Single Family Residence
Built in 1980
1 Acres Lot
$297,300 Zestimate®
$--/sqft
$1,448 Estimated rent
Home value
$297,300
Estimated sales range
Not available
$1,448/mo
Zestimate® history
Loading...
Owner options
Explore your selling options
What's special
Reduced! This charming ranch-style home sits on a picturesque 1-acre wooded lot, offering the perfect blend of tranquility and recreation. Enjoy lake privileges for endless water adventures. Inside, discover 1,920 sq ft of cozy living space, including 3 bedrooms and 2 baths. The eat-in kitchen opens to a screened porch, perfect for savoring meals surrounded by nature. Additional highlights include a heated garage, full unfinished basement, decks, and an alluring brick patio and walkways. The residence is conveniently located near Beach 2, where your summer enjoyment awaits!
Zillow last checked: 8 hours ago
Listing updated: January 03, 2025 at 10:44am
Listing Provided by:
Tanya Burns 660-605-0059,
RE/MAX Town and Country
Bought with:
Tanya Burns, 2014007506
RE/MAX Town and Country
Source: Heartland MLS as distributed by MLS GRID,MLS#: 2480828
Facts & features
Interior
Bedrooms & bathrooms
- Bedrooms: 3
- Bathrooms: 2
- Full bathrooms: 2
Bedroom 1
- Features: Wood Floor
- Level: Main
- Dimensions: 17 x 11
Bedroom 2
- Features: Wood Floor
- Level: Main
- Dimensions: 10 x 12
Bedroom 3
- Features: Wood Floor
- Level: Main
- Dimensions: 11 x 13
Living room
- Features: Wood Floor
- Level: Main
- Dimensions: 19 x 20
Heating
- Forced Air, Propane
Cooling
- Electric
Appliances
- Included: Dishwasher, Disposal, Refrigerator, Built-In Electric Oven
- Laundry: Laundry Room, Main Level
Features
- Ceiling Fan(s), Painted Cabinets, Pantry
- Windows: Thermal Windows
- Basement: Concrete,Full,Unfinished
- Has fireplace: No
Interior area
- Total structure area: 1,920
- Total interior livable area: 1,920 sqft
- Finished area above ground: 1,920
Property
Parking
- Total spaces: 2
- Parking features: Detached, Garage Faces Front
- Garage spaces: 2
Features
- Patio & porch: Deck, Patio, Screened
- Fencing: Partial,Wood
Lot
- Size: 1 Acres
- Features: Wooded
Details
- Additional structures: Shed(s)
- Parcel number: 143.0830346
Construction
Type & style
- Home type: SingleFamily
- Architectural style: Other
- Property subtype: Single Family Residence
Materials
- Brick, Brick/Mortar
- Roof: Composition
Condition
- Year built: 1980
Utilities & green energy
- Sewer: Aerobic Septic, Septic Tank
- Water: PWS Dist
Community & neighborhood
Location
- Region: Gallatin
- Subdivision: Lake Viking
HOA & financial
HOA
- Has HOA: Yes
- HOA fee: $2,763 annually
- Amenities included: Clubhouse, Play Area, Pool
- Association name: Valkyrie Valley
Other
Other facts
- Listing terms: Cash,Conventional,FHA,USDA Loan,VA Loan
- Ownership: Private
Price history
| Date | Event | Price |
|---|---|---|
| 1/3/2025 | Sold | -- |
Source: | ||
| 11/15/2024 | Pending sale | $319,000$166/sqft |
Source: | ||
| 11/6/2024 | Contingent | $319,000$166/sqft |
Source: | ||
| 6/29/2024 | Price change | $319,000-8.8%$166/sqft |
Source: | ||
| 5/2/2024 | Price change | $349,900-2.8%$182/sqft |
Source: | ||
Public tax history
| Year | Property taxes | Tax assessment |
|---|---|---|
| 2024 | $1,666 -4.2% | $28,365 |
| 2023 | $1,739 +4.8% | $28,365 +4.4% |
| 2022 | $1,658 +3.3% | $27,162 |
Find assessor info on the county website
Neighborhood: 64640
Nearby schools
GreatSchools rating
- 8/10Winston Elementary SchoolGrades: PK-6Distance: 5.6 mi
- 5/10Winston High SchoolGrades: 7-12Distance: 5.6 mi
