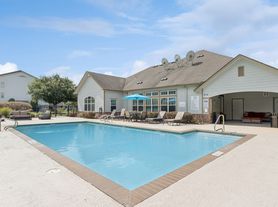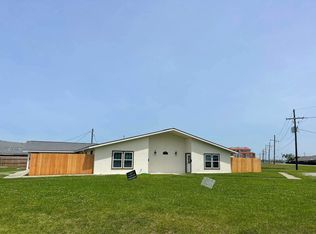3 bedroom, 2 bath home located in a quite neighborhood features an open/split floor plan. Features of this home include kitchen with granite counter tops, island, refrigerator, electric range, and microwave. The living room has high ceilings, ceiling fans and a gas log fireplace. Master bath features his and hers vanities, separate shower, tub and large walk-in closet. If you don't like carpet, no worries, the floors are tile and laminate wood. Enjoy your privacy in the fenced in back yard. The owner has also left some furniture for you to enjoy while living in the home. The master bedroom has a king size bed, 2 nightstands, and dresser. One bedroom has a twin size bed and the other a dresser. Also the dining room has a table and chairs, and tv wall mounts in the living room and one of the bedrooms. The washer and dryer will also remain. Pets are allowed with a minimum weight and a $500 non-refundable pet deposit. Call for a showing of this home.
House for rent
$2,200/mo
151 Cesare Dr, Thibodaux, LA 70301
3beds
1,741sqft
Price may not include required fees and charges.
Singlefamily
Available now
Cats, dogs OK
Central air, ceiling fan
In unit laundry
2 Garage spaces parking
Electric, central, fireplace
What's special
Separate showerLarge walk-in closetHis and hers vanitiesGas log fireplaceHigh ceilingsCeiling fans
- 18 days |
- -- |
- -- |
Travel times
Looking to buy when your lease ends?
Consider a first-time homebuyer savings account designed to grow your down payment with up to a 6% match & a competitive APY.
Facts & features
Interior
Bedrooms & bathrooms
- Bedrooms: 3
- Bathrooms: 2
- Full bathrooms: 2
Heating
- Electric, Central, Fireplace
Cooling
- Central Air, Ceiling Fan
Appliances
- Included: Dishwasher, Dryer, Microwave, Range Oven, Refrigerator, Washer
- Laundry: In Unit, Washer/Dryer Con Elec
Features
- Ceiling 9'+, Ceiling Fan(s), Walk In Closet
- Flooring: Laminate, Tile
- Has fireplace: Yes
Interior area
- Total interior livable area: 1,741 sqft
Property
Parking
- Total spaces: 2
- Parking features: Garage
- Has garage: Yes
- Details: Contact manager
Features
- Exterior features: 2 Cars Park, Ceiling 9'+, Covered, Flooring: Laminate, Garage, Gas Log, Heating system: Central, Heating: Electric, Walk In Closet, Washer/Dryer Con Elec
Details
- Parcel number: 0010057428
Construction
Type & style
- Home type: SingleFamily
- Property subtype: SingleFamily
Condition
- Year built: 2020
Community & HOA
Location
- Region: Thibodaux
Financial & listing details
- Lease term: 12 Months
Price history
| Date | Event | Price |
|---|---|---|
| 10/16/2025 | Listed for rent | $2,200$1/sqft |
Source: ROAM MLS #2025019192 | ||
| 9/19/2023 | Sold | -- |
Source: | ||
| 8/18/2023 | Pending sale | $244,900$141/sqft |
Source: | ||
| 8/11/2023 | Price change | $244,900-2%$141/sqft |
Source: | ||
| 7/18/2023 | Listed for sale | $249,900$144/sqft |
Source: | ||

