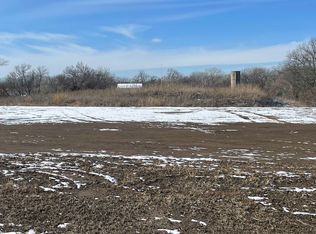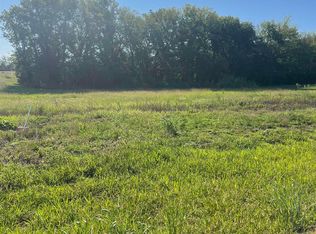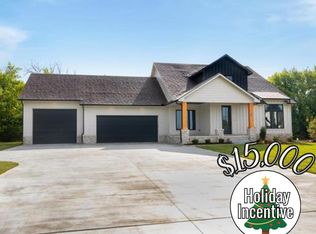Sold
Price Unknown
151 Cedar Ranch St, Derby, KS 67037
6beds
4,020sqft
Single Family Onsite Built
Built in 2024
1.16 Acres Lot
$980,900 Zestimate®
$--/sqft
$4,304 Estimated rent
Home value
$980,900
$902,000 - $1.07M
$4,304/mo
Zestimate® history
Loading...
Owner options
Explore your selling options
What's special
Gorgeous NEW BUILD in Cedar Ranch Estates! Celebrate life by living it to the fullest and in the best place you can afford for your family and for yourself! This grand new home sits on 1.16 acres and has plenty of magazine-worthy features. Impressive 2-car tandem garages (totaling 4-car capacity) dominate the home frontage as the perfect paved driveway leads your view all the way to the high-sloped roof and gorgeous covered entryway. Inside, a modern open-concept floor plan gives you a high-ceilinged living room with a fireplace and outdoor views through the picture windows of the covered rear deck. The designer kitchen features an island counter, with the formal dining area sitting by its own set of large windows, and a large pantry. The home offers 6 beds, 3.5 baths, and a walkout basement. Other noteworthy features include the master suite made private by its own vestibule access, an en suite bath with twin vanity, and a large walk-in closet with service access to the laundry room. The two main floor bedrooms share hall access to the second full bath. Three more bedrooms in the basement share a second common full bath with tub, with bonus spaces your family can use for gaming, home gym, entertainment room, etc. There is a wet bar, storage room, and walkway leading out to the large backyard. Live in a designer community just minutes away from local Derby schools, popular commercial establishments, parks, and more. This is one listing you just can’t miss. Call us to provide more info and details regarding future showings.
Zillow last checked: 8 hours ago
Listing updated: June 18, 2024 at 08:05pm
Listed by:
Josh Roy 316-665-6799,
Keller Williams Hometown Partners,
June Bruhn 316-993-5088,
Keller Williams Hometown Partners
Source: SCKMLS,MLS#: 636331
Facts & features
Interior
Bedrooms & bathrooms
- Bedrooms: 6
- Bathrooms: 5
- Full bathrooms: 3
- 1/2 bathrooms: 2
Primary bedroom
- Description: Carpet
- Level: Main
- Area: 182
- Dimensions: 13x14
Bedroom
- Description: Carpet
- Level: Main
- Area: 144
- Dimensions: 12x12
Bedroom
- Description: Carpet
- Level: Main
- Area: 144
- Dimensions: 12x12
Bedroom
- Description: Carpet
- Level: Basement
- Area: 168
- Dimensions: 14x12
Bedroom
- Description: Carpet
- Level: Basement
- Area: 195
- Dimensions: 13x15
Bonus room
- Description: Carpet
- Level: Basement
- Area: 357
- Dimensions: 17x21
Family room
- Description: Carpet
- Level: Basement
- Area: 396
- Dimensions: 18x22
Kitchen
- Description: Wood Laminate
- Level: Main
- Area: 195
- Dimensions: 13x15
Living room
- Description: Wood Laminate
- Level: Main
- Area: 340
- Dimensions: 17x20
Office
- Description: Carpet
- Level: Basement
- Area: 144
- Dimensions: 12x12
Heating
- Forced Air, Natural Gas
Cooling
- Central Air, Electric
Appliances
- Included: Dishwasher, Disposal, Range
- Laundry: Main Level
Features
- Ceiling Fan(s), Walk-In Closet(s), Vaulted Ceiling(s)
- Flooring: Laminate
- Basement: Finished
- Number of fireplaces: 1
- Fireplace features: One, Decorative
Interior area
- Total interior livable area: 4,020 sqft
- Finished area above ground: 2,223
- Finished area below ground: 1,797
Property
Parking
- Total spaces: 4
- Parking features: Attached, Oversized
- Garage spaces: 4
Features
- Levels: One
- Stories: 1
- Patio & porch: Covered
- Exterior features: Balcony, Guttering - ALL, Sprinkler System
Lot
- Size: 1.16 Acres
- Features: Irregular Lot
Details
- Parcel number: 30010736
Construction
Type & style
- Home type: SingleFamily
- Architectural style: Ranch
- Property subtype: Single Family Onsite Built
Materials
- Frame w/Less than 50% Mas
- Foundation: Full, Walk Out At Grade, View Out
- Roof: Composition
Condition
- Year built: 2024
Details
- Builder name: Bruce Fahsholtz
Utilities & green energy
- Gas: Natural Gas Available
- Utilities for property: Sewer Available, Natural Gas Available, Public
Community & neighborhood
Location
- Region: Derby
- Subdivision: CEDAR RANCH
HOA & financial
HOA
- Has HOA: Yes
- HOA fee: $200 annually
Other
Other facts
- Ownership: Individual
- Road surface type: Paved
Price history
Price history is unavailable.
Public tax history
Tax history is unavailable.
Neighborhood: 67037
Nearby schools
GreatSchools rating
- 6/10Park Hill Elementary SchoolGrades: PK-5Distance: 1.9 mi
- 7/10Derby North Middle SchoolGrades: 6-8Distance: 2.9 mi
- 4/10Derby High SchoolGrades: 9-12Distance: 1.4 mi
Schools provided by the listing agent
- Elementary: Derby Hills
- Middle: Derby
- High: Derby
Source: SCKMLS. This data may not be complete. We recommend contacting the local school district to confirm school assignments for this home.


