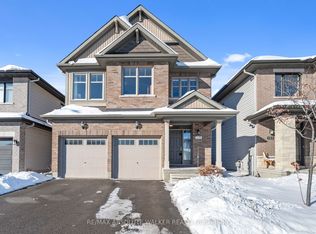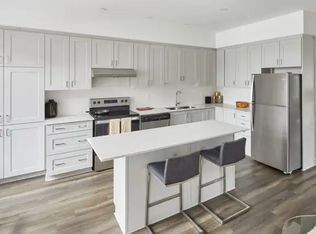Welcome to family friendly Riverside South ! Absolutely Stunning Contemporary Home with No Rear Neighbours. The main floor features light-filled & open-concept layout living & dinning room and beautiful hardwood flooring throughout. The stylish gourmet kitchen with S/S appliances and a large granite island is right next to the oversize windows and large patio door, where you can enjoy all the natural sunlight with privacy. The fully fenced and extra large backyard with gorgeous stone patio is just perfect for coming summer season. The upper floor offers 3 spacious bedroom, 2 full bath and a functional laundry room. The huge primary bedroom is well-appointed with a great size WIC and a luxurious 5 piece ensuite, which includes double sinks, soaker tub and a separate glass door shower enclosure. The unfinished basement will provide you with tons of storage space. Move-in Ready & MINT Condition ! Don't miss this one !
This property is off market, which means it's not currently listed for sale or rent on Zillow. This may be different from what's available on other websites or public sources.

