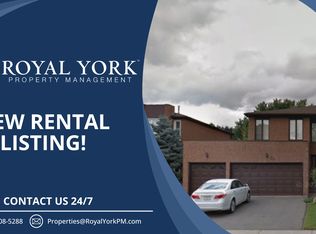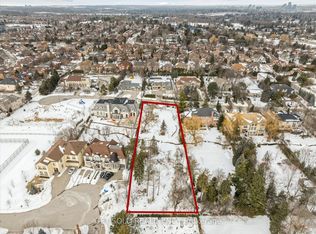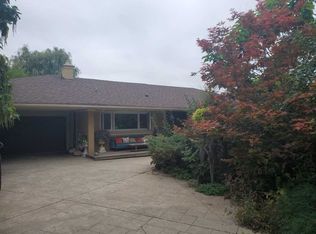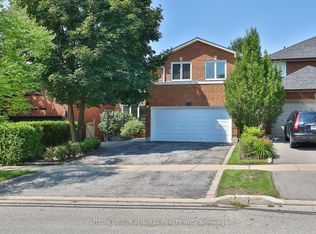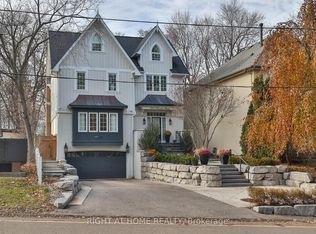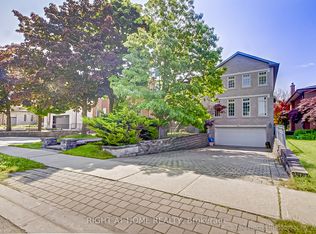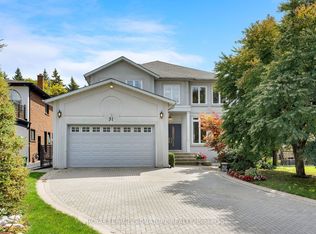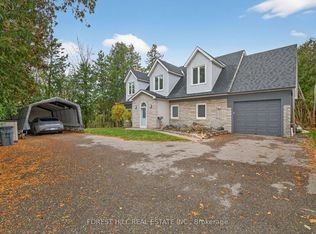Welcome to 151 Calvin Chambers Road in the prestigious Oakbank Pond neighborhood. This exceptional 4-bedroom, 4-bathroom detached home offers 4,374 sq. ft. of meticulously designed living space, situated on a quiet, child-safe cul-de-sac. Featuring a dedicated home office, a gourmet kitchen with custom cabinetry, a spacious finished basement, and a private backyard oasis with in-ground swimming pool, BBQ gas line, pergola, and beautifully landscaped grounds, this home is perfect for both family living and entertaining. Recently upgraded with high-end finishes, including new lighting, custom blinds, and a luxury master ensuite, its move-in ready and offers easy access to top-rated schools, parks, shopping, and transit. Irregular pie shaped lot with expansive rear width of approx 137.94 ft offering a rare and private backyard setting. 151 Calvin Chambers Road is more than just a home; its a refined living experience that blends comfort, elegance, and modern luxury in one extraordinary package.
For sale
C$2,199,000
151 Calvin Chambers Rd, Vaughan, ON L4J 1E8
5beds
4baths
Single Family Residence
Built in ----
5,136.89 Square Feet Lot
$-- Zestimate®
C$--/sqft
C$-- HOA
What's special
Quiet child-safe cul-de-sacDedicated home officeSpacious finished basementPrivate backyard oasisIn-ground swimming poolBbq gas lineBeautifully landscaped grounds
- 24 days |
- 49 |
- 2 |
Zillow last checked: 8 hours ago
Listing updated: January 07, 2026 at 01:53pm
Listed by:
RIGHT AT HOME REALTY INC.
Source: TRREB,MLS®#: N12659044 Originating MLS®#: Toronto Regional Real Estate Board
Originating MLS®#: Toronto Regional Real Estate Board
Facts & features
Interior
Bedrooms & bathrooms
- Bedrooms: 5
- Bathrooms: 4
Primary bedroom
- Description: Primary Bedroom
- Level: Upper
- Area: 23.52 Square Meters
- Area source: Other
- Dimensions: 4.90 x 4.80
Bedroom 2
- Description: Bedroom 2
- Level: Upper
- Area: 13.26 Square Meters
- Area source: Other
- Dimensions: 4.62 x 2.87
Bedroom 3
- Description: Bedroom 3
- Level: Upper
- Area: 31.52 Square Meters
- Area source: Other
- Dimensions: 5.97 x 5.28
Bedroom 4
- Description: Bedroom 4
- Level: Upper
- Area: 12.44 Square Meters
- Area source: Other
- Dimensions: 4.19 x 2.97
Dining room
- Description: Dining Room
- Level: Main
- Area: 13.48 Square Meters
- Area source: Other
- Dimensions: 4.32 x 3.12
Family room
- Description: Family Room
- Level: Main
- Area: 24.92 Square Meters
- Area source: Other
- Dimensions: 5.36 x 4.65
Great room
- Description: Great Room
- Level: Lower
- Area: 49.86 Square Meters
- Area source: Other
- Dimensions: 11.76 x 4.24
Kitchen
- Description: Kitchen
- Level: Lower
- Area: 10.51 Square Meters
- Area source: Other
- Dimensions: 4.01 x 2.62
Kitchen
- Description: Kitchen
- Level: Main
- Area: 18.31 Square Meters
- Area source: Other
- Dimensions: 6.27 x 2.92
Library
- Description: Library
- Level: Main
- Area: 13.02 Square Meters
- Area source: Other
- Dimensions: 3.91 x 3.33
Living room
- Description: Living Room
- Level: Main
- Area: 13.83 Square Meters
- Area source: Other
- Dimensions: 3.78 x 3.66
Heating
- Forced Air, Gas
Cooling
- Central Air
Features
- Storage
- Basement: Finished
- Has fireplace: Yes
Interior area
- Living area range: 3000-3500 null
Video & virtual tour
Property
Parking
- Total spaces: 6
- Parking features: Private
- Has attached garage: Yes
Features
- Stories: 2
- Has private pool: Yes
- Pool features: In Ground
Lot
- Size: 5,136.89 Square Feet
- Features: Irregular Lot, Cul de Sac/Dead End, Lake/Pond, Park, Place Of Worship, Pie Shaped Lot
Construction
Type & style
- Home type: SingleFamily
- Property subtype: Single Family Residence
Materials
- Brick
- Foundation: Concrete
- Roof: Shingle
Utilities & green energy
- Sewer: Sewer
Community & HOA
Location
- Region: Vaughan
Financial & listing details
- Annual tax amount: C$9,622
- Date on market: 1/3/2026
RIGHT AT HOME REALTY INC.
By pressing Contact Agent, you agree that the real estate professional identified above may call/text you about your search, which may involve use of automated means and pre-recorded/artificial voices. You don't need to consent as a condition of buying any property, goods, or services. Message/data rates may apply. You also agree to our Terms of Use. Zillow does not endorse any real estate professionals. We may share information about your recent and future site activity with your agent to help them understand what you're looking for in a home.
Price history
Price history
Price history is unavailable.
Public tax history
Public tax history
Tax history is unavailable.Climate risks
Neighborhood: Thornhill
Nearby schools
GreatSchools rating
No schools nearby
We couldn't find any schools near this home.
- Loading
