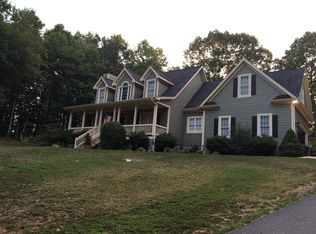Closed
$1,175,000
151 Byers Rd, Troutman, NC 28166
5beds
5,116sqft
Single Family Residence
Built in 2018
2.57 Acres Lot
$1,224,500 Zestimate®
$230/sqft
$4,274 Estimated rent
Home value
$1,224,500
$1.14M - $1.32M
$4,274/mo
Zestimate® history
Loading...
Owner options
Explore your selling options
What's special
This is one beautiful home that keeps going and going. Every detail is remarkable, a must see. Finished room over the garage with bathroom, every finish is superb throughout this home. Cathedral ceilings with Tung and groove planking, Huge beams in ceiling, granite kitchen and bathrooms. Finished basement, nothing has been missed in this home. Huge shed, cooking-sitting area out back along with a pit-cooking setup for your enjoyment. Landscaping is amazing as well. This screams it all. 3 separate HVAC units, sprinkler system, huge parking area for all of your guests. This has a wine room, Workout room, bar and living room in the basement. There is a shared driveway for the first small portion of this home, it is paved.
Zillow last checked: 8 hours ago
Listing updated: May 21, 2024 at 12:08pm
Listing Provided by:
Eric Governale governalerealty@bellsouth.net,
Governale Realty
Bought with:
Joseph Davis
Century 21 Lawrie Lawrence
Source: Canopy MLS as distributed by MLS GRID,MLS#: 4112687
Facts & features
Interior
Bedrooms & bathrooms
- Bedrooms: 5
- Bathrooms: 6
- Full bathrooms: 4
- 1/2 bathrooms: 2
- Main level bedrooms: 1
Primary bedroom
- Features: Breakfast Bar, Built-in Features, Cathedral Ceiling(s), Ceiling Fan(s), Walk-In Closet(s), Walk-In Pantry
- Level: Main
Bedroom s
- Level: Upper
Bedroom s
- Level: Basement
Heating
- Central, Forced Air
Cooling
- Ceiling Fan(s), Central Air
Appliances
- Included: Bar Fridge, Dishwasher, Disposal, Gas Cooktop, Microwave, Tankless Water Heater, Wine Refrigerator
- Laundry: Electric Dryer Hookup, Mud Room, Laundry Room
Features
- Breakfast Bar, Cathedral Ceiling(s), Open Floorplan, Pantry, Vaulted Ceiling(s)(s), Walk-In Closet(s), Walk-In Pantry
- Flooring: Laminate, Tile
- Doors: Insulated Door(s)
- Windows: Insulated Windows
- Basement: Full,Interior Entry,Walk-Out Access,Other
- Fireplace features: Den, Gas
Interior area
- Total structure area: 3,522
- Total interior livable area: 5,116 sqft
- Finished area above ground: 3,522
- Finished area below ground: 1,594
Property
Parking
- Total spaces: 3
- Parking features: Driveway, Attached Garage, Garage on Main Level
- Attached garage spaces: 3
- Has uncovered spaces: Yes
Features
- Levels: Two
- Stories: 2
- Patio & porch: Covered, Deck, Porch, Rear Porch, Screened
- Exterior features: In-Ground Irrigation, Storage, Other - See Remarks
- Fencing: Back Yard,Invisible,Partial
Lot
- Size: 2.57 Acres
- Features: Private
Details
- Additional structures: Shed(s)
- Parcel number: 4741403977.000
- Zoning: RS
- Special conditions: Standard
- Other equipment: Surround Sound
Construction
Type & style
- Home type: SingleFamily
- Property subtype: Single Family Residence
Materials
- Hardboard Siding, Stone, Stone Veneer
- Roof: Shingle
Condition
- New construction: No
- Year built: 2018
Utilities & green energy
- Sewer: Septic Installed
- Water: Well
Green energy
- Energy efficient items: Insulation
Community & neighborhood
Security
- Security features: Carbon Monoxide Detector(s), Security System, Smoke Detector(s)
Location
- Region: Troutman
- Subdivision: Jacobs Woods
Other
Other facts
- Listing terms: Cash,Conventional
- Road surface type: Asphalt, Concrete, Paved
Price history
| Date | Event | Price |
|---|---|---|
| 5/20/2024 | Sold | $1,175,000-13%$230/sqft |
Source: | ||
| 4/19/2024 | Price change | $1,349,990-3.6%$264/sqft |
Source: | ||
| 2/25/2024 | Listed for sale | $1,399,990+0.1%$274/sqft |
Source: | ||
| 1/1/2024 | Listing removed | -- |
Source: | ||
| 9/29/2023 | Listing removed | $1,399,000-6.7%$273/sqft |
Source: | ||
Public tax history
| Year | Property taxes | Tax assessment |
|---|---|---|
| 2025 | $7,221 +6.4% | $1,193,550 +6.5% |
| 2024 | $6,787 | $1,121,210 |
| 2023 | $6,787 +33.6% | $1,121,210 +42.4% |
Find assessor info on the county website
Neighborhood: 28166
Nearby schools
GreatSchools rating
- 6/10Troutman Elementary SchoolGrades: PK-5Distance: 1.1 mi
- 2/10Troutman Middle SchoolGrades: 6-8Distance: 1 mi
- 4/10South Iredell High SchoolGrades: 9-12Distance: 8.7 mi
Schools provided by the listing agent
- Elementary: Troutman
- Middle: Troutman
- High: South Iredell
Source: Canopy MLS as distributed by MLS GRID. This data may not be complete. We recommend contacting the local school district to confirm school assignments for this home.
Get a cash offer in 3 minutes
Find out how much your home could sell for in as little as 3 minutes with a no-obligation cash offer.
Estimated market value
$1,224,500
Get a cash offer in 3 minutes
Find out how much your home could sell for in as little as 3 minutes with a no-obligation cash offer.
Estimated market value
$1,224,500
