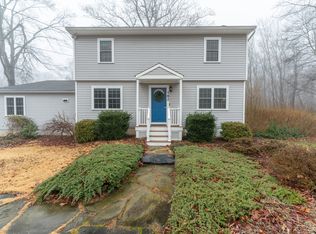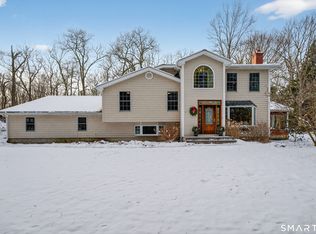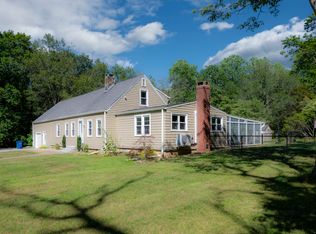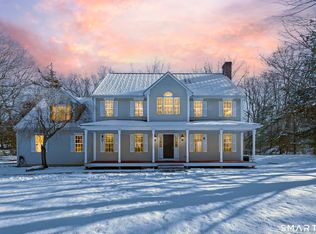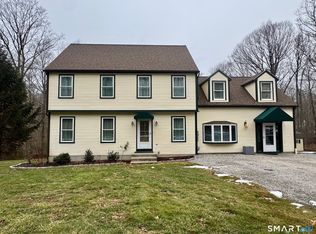Located on open 1.8 acre parcel, this beautiful cape home offers many features. The front entrance opens to the living room and dining room on either side. Off of the living room through french doors, is an office/den with built in shelving. The kitchen is open to the cozy family room with vaulted ceilings and wood stove. Also on the first floor is a full bathroom. The 2nd front entrance brings you into a mudroom area with slate floor, storage closets, inside access to the garage and 2nd stairwell to the upper floor. The primary bedroom is inviting with its gas fireplace, full bath and walk in closet. The 2nd bedroom has ample closet space and full bath. Also on the 2nd floor is a 3rd bedroom, full bathroom with open tub and built ins, and office/loft area overlooking the front yard. Off of the two-car, attached garage is a screened in patio. Additional features include owned solar panels, Buderus furnace and generator. One fantastic feature is the detached oversized garage/workshop with 12' overhead door, heat, electricity and separate driveway.
For sale
$785,000
151 Bushy Hill Road, Deep River, CT 06417
3beds
2,611sqft
Est.:
Single Family Residence
Built in 1952
1.8 Acres Lot
$-- Zestimate®
$301/sqft
$-- HOA
What's special
Wood stoveVaulted ceilingsStorage closetsFront entranceDining room
- 10 days |
- 2,982 |
- 78 |
Likely to sell faster than
Zillow last checked: 8 hours ago
Listing updated: January 30, 2026 at 01:09pm
Listed by:
Brenda Davenport (860)575-4624,
Pearce Real Estate 203-453-2737
Source: Smart MLS,MLS#: 24151147
Tour with a local agent
Facts & features
Interior
Bedrooms & bathrooms
- Bedrooms: 3
- Bathrooms: 4
- Full bathrooms: 4
Primary bedroom
- Features: Bedroom Suite, Gas Log Fireplace, Full Bath, Walk-In Closet(s), Wall/Wall Carpet
- Level: Upper
- Area: 210 Square Feet
- Dimensions: 14 x 15
Bedroom
- Features: Full Bath
- Level: Upper
- Area: 204 Square Feet
- Dimensions: 17 x 12
Bedroom
- Level: Upper
- Area: 99 Square Feet
- Dimensions: 11 x 9
Dining room
- Features: Hardwood Floor
- Level: Main
- Area: 168 Square Feet
- Dimensions: 14 x 12
Family room
- Features: Vaulted Ceiling(s), Wood Stove, Hardwood Floor
- Level: Main
- Area: 437 Square Feet
- Dimensions: 23 x 19
Kitchen
- Features: Hardwood Floor
- Level: Main
- Area: 266 Square Feet
- Dimensions: 19 x 14
Living room
- Features: French Doors, Hardwood Floor
- Level: Main
- Area: 216 Square Feet
- Dimensions: 18 x 12
Office
- Features: Built-in Features, French Doors, Hardwood Floor
- Level: Main
- Area: 120 Square Feet
- Dimensions: 12 x 10
Heating
- Hot Water, Oil, Wood
Cooling
- Ductless
Appliances
- Included: Gas Cooktop, Oven, Refrigerator, Dishwasher, Electric Water Heater, Water Heater
Features
- Wired for Data
- Basement: Full,Unfinished,Sump Pump,Concrete
- Attic: Pull Down Stairs
- Number of fireplaces: 2
Interior area
- Total structure area: 2,611
- Total interior livable area: 2,611 sqft
- Finished area above ground: 2,611
Property
Parking
- Total spaces: 3
- Parking features: Attached, Detached, Garage Door Opener
- Attached garage spaces: 3
Features
- Patio & porch: Patio
- Exterior features: Stone Wall
Lot
- Size: 1.8 Acres
- Features: Cleared
Details
- Parcel number: 961183
- Zoning: R60
- Other equipment: Generator
Construction
Type & style
- Home type: SingleFamily
- Architectural style: Cape Cod
- Property subtype: Single Family Residence
Materials
- Clapboard, Stone
- Foundation: Concrete Perimeter
- Roof: Asphalt
Condition
- New construction: No
- Year built: 1952
Utilities & green energy
- Sewer: Septic Tank
- Water: Well
Green energy
- Energy generation: Solar
Community & HOA
HOA
- Has HOA: No
Location
- Region: Deep River
Financial & listing details
- Price per square foot: $301/sqft
- Tax assessed value: $320,950
- Annual tax amount: $10,264
- Date on market: 1/27/2026
Estimated market value
Not available
Estimated sales range
Not available
Not available
Price history
Price history
| Date | Event | Price |
|---|---|---|
| 1/27/2026 | Listed for sale | $785,000+12.1%$301/sqft |
Source: | ||
| 8/15/2024 | Sold | $700,000+9.4%$268/sqft |
Source: | ||
| 6/3/2024 | Pending sale | $640,000$245/sqft |
Source: | ||
| 6/1/2024 | Listed for sale | $640,000+66.2%$245/sqft |
Source: | ||
| 7/6/2020 | Sold | $385,000-3.7%$147/sqft |
Source: | ||
Public tax history
Public tax history
| Year | Property taxes | Tax assessment |
|---|---|---|
| 2025 | $10,264 +21% | $320,950 +19.5% |
| 2024 | $8,484 +5.7% | $268,660 |
| 2023 | $8,028 +3.1% | $268,660 |
Find assessor info on the county website
BuyAbility℠ payment
Est. payment
$5,333/mo
Principal & interest
$3815
Property taxes
$1243
Home insurance
$275
Climate risks
Neighborhood: 06417
Nearby schools
GreatSchools rating
- 7/10Deep River Elementary SchoolGrades: K-6Distance: 3.1 mi
- 3/10John Winthrop Middle SchoolGrades: 6-8Distance: 1.2 mi
- 7/10Valley Regional High SchoolGrades: 9-12Distance: 1.7 mi
Schools provided by the listing agent
- Elementary: Deep River
Source: Smart MLS. This data may not be complete. We recommend contacting the local school district to confirm school assignments for this home.
- Loading
- Loading
