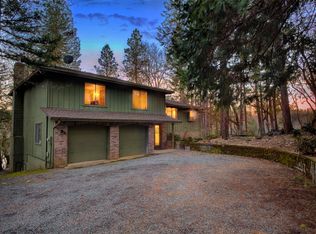All of this exquisite home has been redesigned and updated. There are sounds of the river from every room creating a tranquil and peaceful setting to enjoy. The architectural design of this home, 4,363 sq ft on 3.79 acres, creates feelings of airy openness at the edge of the world. Main level offers open concept kitchen featuring built-in appliances, quartz counters, a large island and ample storage. Living space boasts 2 fireplaces and bonus room for entertaining. Private master suite features custom tile shower, soaking tub and expansive walk-in master closet. Top level shows 3 large bedrooms, 1 full bath with massive windows and sweeping river and landscaping views. Lower level provides a separate bed and bath, living room, wet bar, and fireplace. This property offers ample room for a shop or guest house. Situated on the Wild and Scenic Section of the Rogue with an island to go fishing, swimming or simply relax
This property is off market, which means it's not currently listed for sale or rent on Zillow. This may be different from what's available on other websites or public sources.
