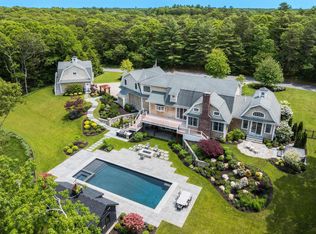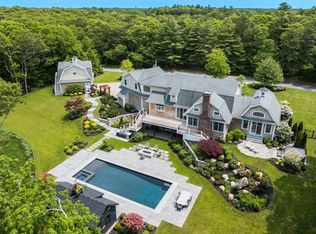BUYERS AGENT – 2.5% COMMISSION Osterville one-of-a-kind nestled in private Seapuit! Short walk to the water and scenic North Bay. Situated on top of a gentle hill, this Royal Barry Wills classic design is a dream come true with 5 bedrooms and 3 bathrooms! Well-built and maintained, this elegant home is surrounded by nearly 3 acres of rolling lawn and peaceful woods. A beautiful stone wall and stunning brick chimneys highlight this Cape Cod gambrel home. Inside there are fabulous, reclaimed pine and oak floors throughout. Easy one level living! First floor includes a breathtaking, remodeled Kitchen that opens to a post and beam Family Room with a massive stone fireplace perfect for gathering with friends and family! An adjacent Sunroom looks out over the woods with two walls of windows. First floor Laundry room, and dedicated Office. Luxurious first floor primary bedroom has recently renovated en-suite bath with classic marble, frameless shower door and steam shower. Possible in-law with additional first floor Bedroom with updated en-suite bathroom. Also on the first floor is a Game Room with gas fireplace and an elegant formal Dining Room. Upstairs are two large Bedrooms with huge closets and an updated Bathroom. New (2022) Marvin windows/sliding glass door. Lots of closet and storage space. Irrigation system, newly installed lawn, Koi pond with waterfall. Nothing left to do - just move in and enjoy all that Osterville offers.
This property is off market, which means it's not currently listed for sale or rent on Zillow. This may be different from what's available on other websites or public sources.

