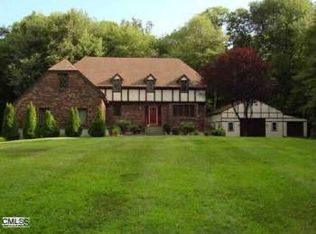This Fabulous Contemporary/Colonial Is What You've Been Waiting For. Great Open Floor Plan. Newer Kitchen W/Granite and upgraded appliances, 1St Flr Off/Br & Full Bth. Game Rm/Billiards Rm(Could Be In-law). Formal Lr/Dr W/Fireplace and newly refinished hardwood flrs. Master Bedroom Suite w/lavish bath. Level Private Yard w/ Inground Pool. Walk To Wolf Park. 3 Car att. Garage. Step Down Family Room W/Wet Bar & 2nd Fireplace. Don't Miss This One. Best location in town.
This property is off market, which means it's not currently listed for sale or rent on Zillow. This may be different from what's available on other websites or public sources.
