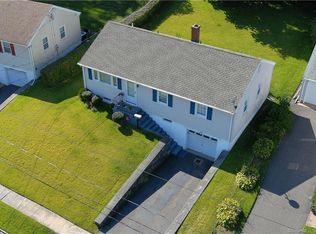Great location on The North End. Charming cape home is move in ready and ready for new owners! Converted from oil to natural gas, central air, 4 bedrooms and 1 car attached garage, this home has plenty to offer ! Main level with spacious living room flows into the kitchen which offers plenty of cabinetry. There is direct access to the attached garage as well. Additionally the main level has 2 bedrooms, and a full bathroom. The second floor has 2 more large bedrooms with hardwood floors. There is a basement with a partially finished side, along with storage and laundry. The yard offers privacy and also has a fenced patio area, perfect for outdoor entertaining. Located on a quiet side street, only 7 mins to Stratford train station and 70 miles to NYC.
This property is off market, which means it's not currently listed for sale or rent on Zillow. This may be different from what's available on other websites or public sources.

