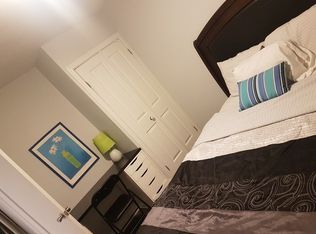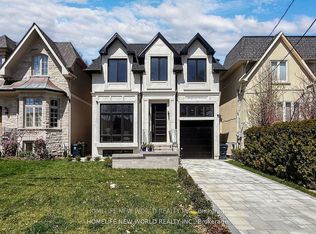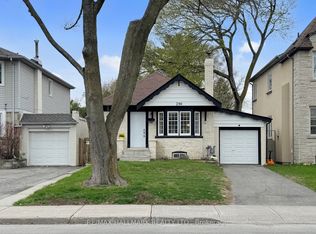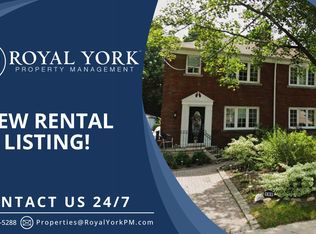Elegant Custom Built Home In Desirable North Leaside, Very Bright & Spacious, High Quality Finishings Throughout, Rarely Available Double Car Garage With Interlocking Driveway & Natural Stone Front Facade, Great Curb Appeal.
This property is off market, which means it's not currently listed for sale or rent on Zillow. This may be different from what's available on other websites or public sources.



