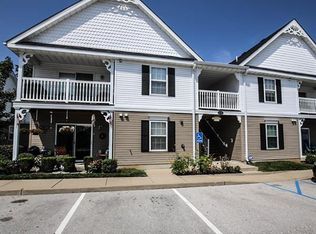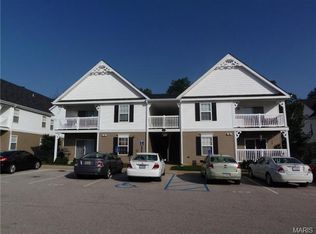Beautifully maintained and updated condo in sought after Brandy Mill, Located in the heart of High Ridge. The condo has 2 bedrooms and 2 full bathrooms, in-unit laundry. Open floor plan, vaulted ceilings through out the great room, dining room and kitchen. It also has an outside Storage space. Amenities of the complex include in-ground pool, tennis court, and basketball court. Great location within walking distance to grocery shopping & restaurants!
This property is off market, which means it's not currently listed for sale or rent on Zillow. This may be different from what's available on other websites or public sources.

