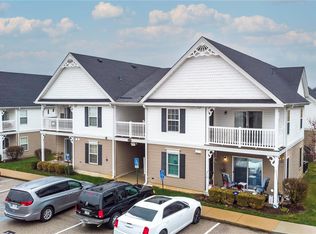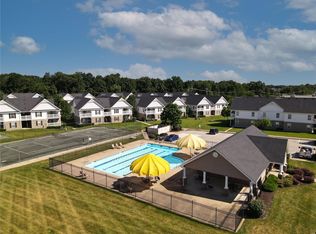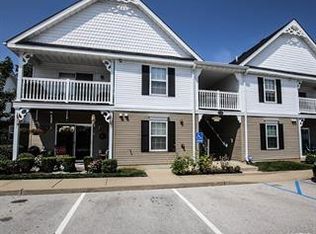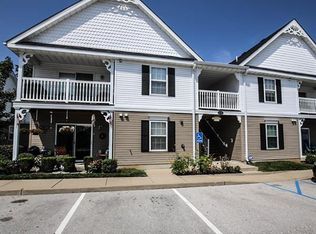Welcome home to 151 Brandy Mill Circle, Unit D! This gorgeous lower-level condominium is pristine and offers such a new feel! Complete with two beds, two baths, private laundry, this condo has it all! It's so open and bright! The immaculate floors will take your breath away. The kitchen is tastefully designed and offers plenty of counter and cabinet space while also boasting a lovely breakfast bar! Enjoy a relaxing evening outside on your patio, or go to the complex's pool or tennis courts! Brandy Mill truly has it all... plus it is located right next to an awesome retail center! This gem will not last long- schedule your showing today!
This property is off market, which means it's not currently listed for sale or rent on Zillow. This may be different from what's available on other websites or public sources.



