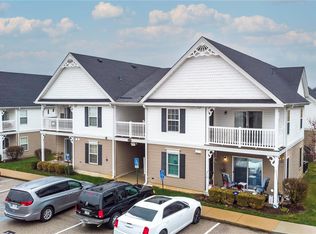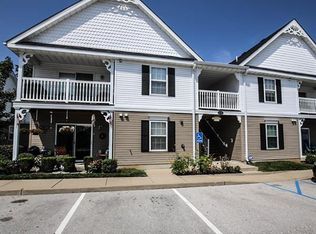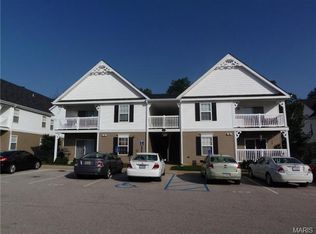Jon Shirrell 314-722-9814,
Dielmann Sotheby's International Realty,
Todd Clanahan 816-809-5261,
Dielmann Sotheby's International Realty
151 Brandy Mill Cir #26A, High Ridge, MO 63049
Home value
$178,900
$157,000 - $202,000
$1,432/mo
Loading...
Owner options
Explore your selling options
What's special
Zillow last checked: 8 hours ago
Listing updated: April 28, 2025 at 04:45pm
Jon Shirrell 314-722-9814,
Dielmann Sotheby's International Realty,
Todd Clanahan 816-809-5261,
Dielmann Sotheby's International Realty
John W Gidden, 2020028235
RE/MAX Results
Dave Townsend, 1999033674
RE/MAX Results
Facts & features
Interior
Bedrooms & bathrooms
- Bedrooms: 2
- Bathrooms: 2
- Full bathrooms: 2
- Main level bathrooms: 2
- Main level bedrooms: 2
Heating
- Forced Air, Electric
Cooling
- Central Air, Electric
Appliances
- Included: Electric Water Heater, Dishwasher, Disposal, Dryer, Microwave, Electric Range, Electric Oven, Refrigerator, Washer
Features
- Breakfast Bar
- Doors: Panel Door(s)
- Basement: None
- Has fireplace: No
Interior area
- Total structure area: 1,028
- Total interior livable area: 1,028 sqft
- Finished area above ground: 1,028
- Finished area below ground: 0
Property
Parking
- Parking features: RV Access/Parking, Assigned, Guest, Storage
Accessibility
- Accessibility features: Accessible Approach with Ramp, Accessible Bedroom, Accessible Central Living Area, Accessible Entrance
Features
- Levels: One
- Patio & porch: Patio
- Pool features: In Ground
Lot
- Size: 1,219 sqft
Details
- Parcel number: 031.012.03003224
- Special conditions: Standard
Construction
Type & style
- Home type: Condo
- Architectural style: Other,Traditional
- Property subtype: Condominium
Materials
- Vinyl Siding
Condition
- Year built: 2009
Utilities & green energy
- Sewer: Public Sewer
- Water: Public
Community & neighborhood
Community
- Community features: Tennis Court(s)
Location
- Region: High Ridge
- Subdivision: Brandy Mill Condo 13
HOA & financial
HOA
- HOA fee: $265 monthly
- Amenities included: Association Management
- Services included: Maintenance Grounds, Maintenance Parking/Roads, Pool, Snow Removal, Trash
Other
Other facts
- Listing terms: Cash,Conventional,FHA,VA Loan
- Ownership: Private
Price history
| Date | Event | Price |
|---|---|---|
| 7/23/2024 | Sold | -- |
Source: | ||
| 6/24/2024 | Pending sale | $178,000$173/sqft |
Source: | ||
| 5/6/2024 | Listed for sale | $178,000+36.9%$173/sqft |
Source: | ||
| 12/30/2020 | Sold | -- |
Source: | ||
| 11/7/2020 | Pending sale | $130,000$126/sqft |
Source: Realty Executives Premiere #20081064 | ||
Public tax history
Neighborhood: 63049
Nearby schools
GreatSchools rating
- 7/10High Ridge Elementary SchoolGrades: K-5Distance: 1.1 mi
- 5/10Wood Ridge Middle SchoolGrades: 6-8Distance: 0.7 mi
- 6/10Northwest High SchoolGrades: 9-12Distance: 9.1 mi
Schools provided by the listing agent
- Elementary: High Ridge Elem.
- Middle: Wood Ridge Middle School
- High: Northwest High
Source: MARIS. This data may not be complete. We recommend contacting the local school district to confirm school assignments for this home.
Get a cash offer in 3 minutes
Find out how much your home could sell for in as little as 3 minutes with a no-obligation cash offer.
$178,900
Get a cash offer in 3 minutes
Find out how much your home could sell for in as little as 3 minutes with a no-obligation cash offer.
$178,900


