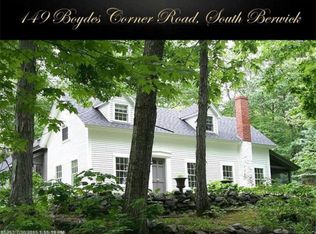Closed
$547,500
151 Boyds Corner Road, South Berwick, ME 03908
3beds
2,381sqft
Single Family Residence
Built in 1991
2 Acres Lot
$-- Zestimate®
$230/sqft
$3,420 Estimated rent
Home value
Not available
Estimated sales range
Not available
$3,420/mo
Zestimate® history
Loading...
Owner options
Explore your selling options
What's special
Discover a unique opportunity to own a custom-built 3-bedroom, 2-bathroom home in South Berwick, conveniently located just a short drive from the seacoast. This location is perfect for those seeking proximity to Ogunquit, York, and Wells, Maine, without the associated costs. The property is only 7 miles from downtown Ogunquit, 8 miles from Wells Beach, and just around the corner from the Orris Falls Conservation Area, with Mt. Agamenticus a mere 15-minute drive away. The exterior features a circular driveway with space for a garage addition, and stone steps leading down to an expansive farmer's porch that wraps around the front of the home. In the back, a large deck extends from the kitchen, ideal for BBQing, relaxing in the sun, or enjoying nature in your private backyard. Inside the home there is a large open kitchen with plenty of counterspace to cook and entertain guests. Off the kitchen is a dedicated dining room, with hardwood floors, leading to a spacious living room. Also on the first floor is a large primary bedroom with multiple closets and convenient access to a full bathroom with laundry. Upstairs, the roofline has been expertly designed with vaulted ceilings to maximize space while maintaining exceptional curb appeal. There are two large bedrooms, one featuring a walk-in closet, alongside a second full bathroom. If additional space is needed, the clean basement offers potential for further expansion. The roof, only eight years old, includes all-new decking and attic insulation. Make this home your own! Showings start at the open house this Saturday, May 4th, from 11:00 am - 12:30pm
Zillow last checked: 8 hours ago
Listing updated: December 18, 2025 at 10:44am
Listed by:
Keller Williams Coastal and Lakes & Mountains Realty
Bought with:
Rivers By The Sea
Source: Maine Listings,MLS#: 1587921
Facts & features
Interior
Bedrooms & bathrooms
- Bedrooms: 3
- Bathrooms: 2
- Full bathrooms: 2
Primary bedroom
- Features: Closet
- Level: First
Bedroom 2
- Features: Walk-In Closet(s)
- Level: Second
Bedroom 2
- Features: Closet
- Level: Second
Dining room
- Level: First
Kitchen
- Features: Breakfast Nook, Eat-in Kitchen, Kitchen Island
- Level: First
Living room
- Level: First
Heating
- Baseboard, Hot Water, Zoned
Cooling
- None
Features
- Flooring: Carpet, Laminate, Vinyl, Wood
- Basement: Doghouse,Interior Entry
- Has fireplace: No
Interior area
- Total structure area: 2,381
- Total interior livable area: 2,381 sqft
- Finished area above ground: 2,381
- Finished area below ground: 0
Property
Features
- Patio & porch: Deck, Porch
- Has view: Yes
- View description: Trees/Woods
Lot
- Size: 2 Acres
Details
- Additional structures: Shed(s)
- Parcel number: SBER014028A000
- Zoning: R4
Construction
Type & style
- Home type: SingleFamily
- Architectural style: Contemporary
- Property subtype: Single Family Residence
Materials
- Roof: Shingle
Condition
- Year built: 1991
Utilities & green energy
- Electric: Circuit Breakers, Generator Hookup
- Sewer: Private Sewer, Septic Tank
- Water: Private, Well
Community & neighborhood
Location
- Region: South Berwick
Price history
| Date | Event | Price |
|---|---|---|
| 6/13/2024 | Sold | $547,500+3.5%$230/sqft |
Source: | ||
| 5/6/2024 | Contingent | $528,900$222/sqft |
Source: | ||
| 5/6/2024 | Pending sale | $528,900$222/sqft |
Source: | ||
| 5/1/2024 | Listed for sale | $528,900$222/sqft |
Source: | ||
| 2/3/2020 | Listing removed | $1,900$1/sqft |
Source: Williams Realty Partners | ||
Public tax history
| Year | Property taxes | Tax assessment |
|---|---|---|
| 2018 | $5,354 +1.6% | $277,400 |
| 2017 | $5,271 +3.8% | $277,400 |
| 2016 | $5,076 +2.8% | $277,400 |
Find assessor info on the county website
Neighborhood: 03908
Nearby schools
GreatSchools rating
- 5/10Marshwood Great Works SchoolGrades: 4-5Distance: 6.3 mi
- 8/10Marshwood Middle SchoolGrades: 6-8Distance: 10.2 mi
- 9/10Marshwood High SchoolGrades: 9-12Distance: 7.4 mi

Get pre-qualified for a loan
At Zillow Home Loans, we can pre-qualify you in as little as 5 minutes with no impact to your credit score.An equal housing lender. NMLS #10287.
