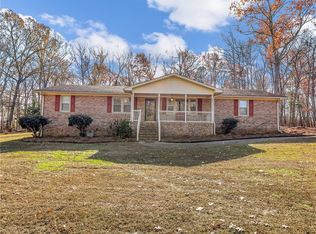Sold for $360,000 on 04/28/25
$360,000
151 Botany Slopes Rd, Piedmont, SC 29673
4beds
2,100sqft
Single Family Residence, Residential
Built in 1976
1.75 Acres Lot
$373,900 Zestimate®
$171/sqft
$2,096 Estimated rent
Home value
$373,900
$314,000 - $441,000
$2,096/mo
Zestimate® history
Loading...
Owner options
Explore your selling options
What's special
Looking to be in the Wren School district? Need two Primary rooms? Plenty of yard with a detached garage? Look no further than 151 Botany Slopes Road here in Piedmont SC. This Brick ranch sits on 1.75 acres and boasts two Primary bedrooms one on either end of the home. The kitchen opens up to the living room nicely and flows right into the sunroom. Front and back porch views are breathtaking. Back yard has a covered space perfect for cook outs or hosting no matter the weather. This property is close to schools, the highway and shopping yet gives you the privacy you've always dreamed of. So many possibilities here, you have to come see for yourself!
Zillow last checked: 8 hours ago
Listing updated: April 30, 2025 at 07:45pm
Listed by:
Ashley Amundsen 864-444-4467,
Akers and Associates
Bought with:
Tyler Stowe
Southern Realtor Associates
Source: Greater Greenville AOR,MLS#: 1545283
Facts & features
Interior
Bedrooms & bathrooms
- Bedrooms: 4
- Bathrooms: 3
- Full bathrooms: 3
- Main level bathrooms: 3
- Main level bedrooms: 4
Primary bedroom
- Area: 260
Bedroom 2
- Area: 121
Bedroom 3
- Area: 132
Bedroom 4
- Area: 182
Primary bathroom
- Features: Double Sink, Full Bath, Walk-In Closet(s)
- Level: Main
Kitchen
- Area: 180
Living room
- Area: 391
Office
- Area: 187
Den
- Area: 187
Heating
- Natural Gas
Cooling
- Central Air, Electric
Appliances
- Included: Dishwasher, Free-Standing Electric Range, Gas Water Heater
- Laundry: 1st Floor, Walk-in, Laundry Room
Features
- Ceiling Fan(s), Ceiling Smooth, Countertops-Solid Surface
- Flooring: Vinyl
- Basement: None
- Attic: Storage
- Number of fireplaces: 1
- Fireplace features: Gas Log
Interior area
- Total structure area: 2,150
- Total interior livable area: 2,100 sqft
Property
Parking
- Total spaces: 2
- Parking features: Detached, Driveway, Gravel, Concrete
- Garage spaces: 2
- Has uncovered spaces: Yes
Features
- Levels: One
- Stories: 1
- Patio & porch: Deck, Front Porch, Rear Porch
- Has private pool: Yes
- Pool features: Above Ground
- Fencing: Fenced
Lot
- Size: 1.75 Acres
- Features: Cul-De-Sac, Few Trees, 1 - 2 Acres
Details
- Parcel number: 2160201009000
Construction
Type & style
- Home type: SingleFamily
- Architectural style: Ranch
- Property subtype: Single Family Residence, Residential
Materials
- Vinyl Siding, Brick Veneer
- Foundation: Crawl Space
- Roof: Composition
Condition
- Year built: 1976
Utilities & green energy
- Sewer: Septic Tank
- Water: Public
- Utilities for property: Cable Available
Community & neighborhood
Community
- Community features: None
Location
- Region: Piedmont
- Subdivision: None
Other
Other facts
- Listing terms: USDA Loan
Price history
| Date | Event | Price |
|---|---|---|
| 4/28/2025 | Sold | $360,000-10%$171/sqft |
Source: | ||
| 3/10/2025 | Pending sale | $400,000$190/sqft |
Source: | ||
| 2/4/2025 | Price change | $400,000-5.9%$190/sqft |
Source: | ||
| 1/9/2025 | Listed for sale | $425,000+286.4%$202/sqft |
Source: | ||
| 4/14/1999 | Sold | $110,000$52/sqft |
Source: Public Record Report a problem | ||
Public tax history
| Year | Property taxes | Tax assessment |
|---|---|---|
| 2024 | -- | $7,120 |
| 2023 | $2,212 +3.1% | $7,120 -33.4% |
| 2022 | $2,146 -25.9% | $10,690 +21.8% |
Find assessor info on the county website
Neighborhood: 29673
Nearby schools
GreatSchools rating
- 5/10Wren Elementary SchoolGrades: PK-5Distance: 2 mi
- 5/10Wren Middle SchoolGrades: 6-8Distance: 2.1 mi
- 9/10Wren High SchoolGrades: 9-12Distance: 2 mi
Schools provided by the listing agent
- Elementary: Wren
- Middle: Wren
- High: Wren
Source: Greater Greenville AOR. This data may not be complete. We recommend contacting the local school district to confirm school assignments for this home.
Get a cash offer in 3 minutes
Find out how much your home could sell for in as little as 3 minutes with a no-obligation cash offer.
Estimated market value
$373,900
Get a cash offer in 3 minutes
Find out how much your home could sell for in as little as 3 minutes with a no-obligation cash offer.
Estimated market value
$373,900
