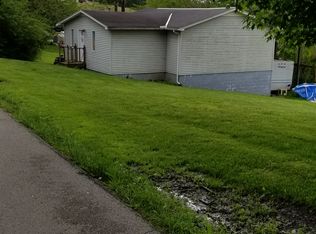Sold for $84,900 on 11/19/25
$84,900
151 Bentley Rd, London, KY 40744
3beds
1,003sqft
Single Family Residence
Built in 1980
1.21 Acres Lot
$85,200 Zestimate®
$85/sqft
$1,028 Estimated rent
Home value
$85,200
Estimated sales range
Not available
$1,028/mo
Zestimate® history
Loading...
Owner options
Explore your selling options
What's special
If you are in the market for surveyed unrestricted space to call home, check out this cute little gem. With a little work this home is ready for your personal touches and renovation. Enjoy a large carport and spacious deck overlooking your fenced backyard. The bricked wood burning fireplace is the main feature of the family room. A separate dining space of off the kitchen provides the perfect location for meals. 3 bedrooms and a full bath completes this quaint lay-out. Home is being sold AS-IS.
Zillow last checked: 8 hours ago
Listing updated: December 19, 2025 at 10:17pm
Listed by:
April Wilson 606-524-9696,
WEICHERT REALTORS - Ford Brothers
Bought with:
Kody Poloni, 291275
CENTURY 21 Advantage Realty
Source: Imagine MLS,MLS#: 25010910
Facts & features
Interior
Bedrooms & bathrooms
- Bedrooms: 3
- Bathrooms: 1
- Full bathrooms: 1
Primary bedroom
- Level: First
Bedroom 1
- Level: First
Bedroom 2
- Level: First
Bathroom 1
- Description: Full Bath
- Level: First
Dining room
- Level: First
Dining room
- Level: First
Kitchen
- Level: First
Living room
- Level: First
Living room
- Level: First
Heating
- Heat Pump, Wood
Cooling
- Heat Pump
Appliances
- Included: Dishwasher, Refrigerator, Range
- Laundry: Electric Dryer Hookup, Washer Hookup
Features
- Flooring: Laminate, Wood
- Has basement: No
- Number of fireplaces: 1
- Fireplace features: Blower Fan, Family Room, Wood Burning
Interior area
- Total structure area: 1,003
- Total interior livable area: 1,003 sqft
- Finished area above ground: 1,003
- Finished area below ground: 0
Property
Parking
- Total spaces: 2
- Parking features: Attached Carport, Driveway
- Carport spaces: 2
- Has uncovered spaces: Yes
Features
- Levels: One
- Fencing: Chain Link
- Has view: Yes
- View description: Rural, Trees/Woods
Lot
- Size: 1.21 Acres
Details
- Parcel number: 1040000048.00
Construction
Type & style
- Home type: SingleFamily
- Architectural style: Ranch
- Property subtype: Single Family Residence
Materials
- Wood Siding
- Foundation: Block
- Roof: Shingle
Condition
- New construction: No
- Year built: 1980
Utilities & green energy
- Sewer: Septic Tank
- Water: Public
- Utilities for property: Electricity Connected, Water Connected
Community & neighborhood
Location
- Region: London
- Subdivision: Rural
Price history
| Date | Event | Price |
|---|---|---|
| 11/19/2025 | Sold | $84,900-5.6%$85/sqft |
Source: | ||
| 10/19/2025 | Contingent | $89,900$90/sqft |
Source: | ||
| 9/22/2025 | Price change | $89,900-10.1%$90/sqft |
Source: | ||
| 9/11/2025 | Listed for sale | $100,000$100/sqft |
Source: | ||
| 9/4/2025 | Pending sale | $100,000$100/sqft |
Source: | ||
Public tax history
| Year | Property taxes | Tax assessment |
|---|---|---|
| 2022 | $780 +21.2% | $98,000 +25.6% |
| 2021 | $644 | $78,000 |
| 2020 | -- | $78,000 +56% |
Find assessor info on the county website
Neighborhood: 40744
Nearby schools
GreatSchools rating
- 8/10Keavy Elementary SchoolGrades: PK-5Distance: 2.2 mi
- 8/10South Laurel Middle SchoolGrades: 6-8Distance: 8.4 mi
- 2/10Mcdaniel Learning CenterGrades: 9-12Distance: 8.4 mi
Schools provided by the listing agent
- Elementary: Cold Hill
- Middle: South Laurel
- High: South Laurel
Source: Imagine MLS. This data may not be complete. We recommend contacting the local school district to confirm school assignments for this home.

Get pre-qualified for a loan
At Zillow Home Loans, we can pre-qualify you in as little as 5 minutes with no impact to your credit score.An equal housing lender. NMLS #10287.
