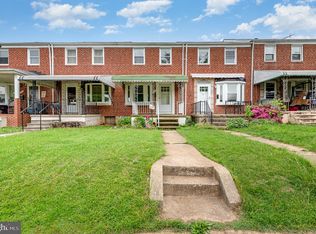Sold for $205,000 on 08/20/25
$205,000
151 Bennett Rd, Essex, MD 21221
3beds
1,120sqft
Townhouse
Built in 1954
1,824 Square Feet Lot
$202,600 Zestimate®
$183/sqft
$2,058 Estimated rent
Home value
$202,600
$186,000 - $219,000
$2,058/mo
Zestimate® history
Loading...
Owner options
Explore your selling options
What's special
REDUCED- Possible 3 Bedroom 1 Full Bath Brick Townhome- Updated Kitchen with New Cabinets- Granite Counters- New Appliances and New Flooring. Interior of the home has been freshly painted. Dining Room and Living Room offer new carpeting- 2 Bedrooms on the upper level with new carpet and a full bath that offers Tub / Shower. Possible 3 rd bedroom in the Lower Level - with new carpet and closet. Utility Area has new flooring and the Washer and Dryer are included. Fenced rear yard with shed. Home has been updated and Ready to move in.
Zillow last checked: 8 hours ago
Listing updated: August 29, 2025 at 01:00pm
Listed by:
Addy Watson 443-250-6440,
EXP Realty, LLC
Bought with:
Vonda Carter, 0637632
FES & J Realty LLC
Source: Bright MLS,MLS#: MDBC2129108
Facts & features
Interior
Bedrooms & bathrooms
- Bedrooms: 3
- Bathrooms: 1
- Full bathrooms: 1
Primary bedroom
- Features: Flooring - Carpet
- Level: Upper
- Area: 121 Square Feet
- Dimensions: 11 X 11
Bedroom 2
- Features: Flooring - Carpet
- Level: Upper
- Area: 99 Square Feet
- Dimensions: 9 X 11
Bedroom 3
- Features: Flooring - Carpet
- Level: Lower
Basement
- Features: Flooring - Carpet, Flooring - Laminated, Basement - Finished
- Level: Lower
- Dimensions: 13 X 21
Dining room
- Features: Flooring - Carpet
- Level: Main
- Area: 88 Square Feet
- Dimensions: 8 X 11
Kitchen
- Features: Flooring - Vinyl
- Level: Main
- Area: 54 Square Feet
- Dimensions: 9 X 6
Living room
- Features: Flooring - Carpet
- Level: Main
- Area: 165 Square Feet
- Dimensions: 15 X 11
Heating
- Forced Air, Natural Gas
Cooling
- Ceiling Fan(s), Central Air, Electric
Appliances
- Included: Dryer, Oven/Range - Gas, Refrigerator, Washer, Gas Water Heater
- Laundry: In Basement
Features
- Dining Area, Bathroom - Tub Shower, Ceiling Fan(s), Floor Plan - Traditional, Upgraded Countertops, Dry Wall
- Flooring: Carpet
- Doors: Storm Door(s)
- Windows: Bay/Bow
- Basement: Connecting Stairway,Finished,Heated,Improved,Interior Entry,Exterior Entry,Rear Entrance,Walk-Out Access
- Has fireplace: No
Interior area
- Total structure area: 1,120
- Total interior livable area: 1,120 sqft
- Finished area above ground: 896
- Finished area below ground: 224
Property
Parking
- Parking features: Public, On Street
- Has uncovered spaces: Yes
Accessibility
- Accessibility features: Accessible Entrance
Features
- Levels: Three
- Stories: 3
- Patio & porch: Porch
- Exterior features: Sidewalks
- Pool features: None
- Fencing: Back Yard
Lot
- Size: 1,824 sqft
- Features: Landscaped
Details
- Additional structures: Above Grade, Below Grade
- Parcel number: 04151519511830
- Zoning: RESIDENTIAL
- Special conditions: Standard
Construction
Type & style
- Home type: Townhouse
- Architectural style: Colonial
- Property subtype: Townhouse
Materials
- Brick
- Foundation: Block
- Roof: Asphalt
Condition
- Very Good
- New construction: No
- Year built: 1954
- Major remodel year: 2025
Utilities & green energy
- Sewer: Public Sewer
- Water: Public
Community & neighborhood
Security
- Security features: Smoke Detector(s)
Location
- Region: Essex
- Subdivision: Middlesex
- Municipality: Essex
Other
Other facts
- Listing agreement: Exclusive Right To Sell
- Listing terms: Cash,Conventional,FHA,VA Loan
- Ownership: Fee Simple
- Road surface type: Black Top
Price history
| Date | Event | Price |
|---|---|---|
| 8/20/2025 | Sold | $205,000$183/sqft |
Source: | ||
| 6/25/2025 | Pending sale | $205,000+2.6%$183/sqft |
Source: | ||
| 6/21/2025 | Price change | $199,900-2%$178/sqft |
Source: | ||
| 6/10/2025 | Price change | $204,000-1.9%$182/sqft |
Source: | ||
| 5/29/2025 | Listed for sale | $208,000+66.4%$186/sqft |
Source: | ||
Public tax history
| Year | Property taxes | Tax assessment |
|---|---|---|
| 2025 | $2,476 +69.5% | $132,600 +10% |
| 2024 | $1,460 +11.2% | $120,500 +11.2% |
| 2023 | $1,314 +2.4% | $108,400 |
Find assessor info on the county website
Neighborhood: 21221
Nearby schools
GreatSchools rating
- 2/10Middlesex Elementary SchoolGrades: PK-5Distance: 0.1 mi
- 2/10Stemmers Run Middle SchoolGrades: 6-8Distance: 0.4 mi
- 2/10Kenwood High SchoolGrades: 9-12Distance: 0.6 mi
Schools provided by the listing agent
- District: Baltimore County Public Schools
Source: Bright MLS. This data may not be complete. We recommend contacting the local school district to confirm school assignments for this home.

Get pre-qualified for a loan
At Zillow Home Loans, we can pre-qualify you in as little as 5 minutes with no impact to your credit score.An equal housing lender. NMLS #10287.
Sell for more on Zillow
Get a free Zillow Showcase℠ listing and you could sell for .
$202,600
2% more+ $4,052
With Zillow Showcase(estimated)
$206,652