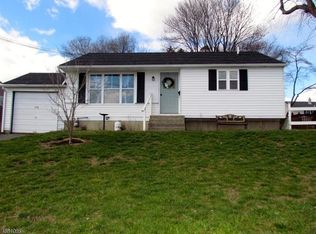Closed
Street View
$305,000
151 Belt Rd, Phillipsburg Town, NJ 08865
3beds
1baths
--sqft
Single Family Residence
Built in ----
7,405.2 Square Feet Lot
$308,200 Zestimate®
$--/sqft
$2,413 Estimated rent
Home value
$308,200
$265,000 - $358,000
$2,413/mo
Zestimate® history
Loading...
Owner options
Explore your selling options
What's special
Zillow last checked: 14 hours ago
Listing updated: October 22, 2025 at 01:17am
Listed by:
Jared Blair 908-996-7151,
Coldwell Banker Hearthside
Bought with:
Ana Colon
Boutique Realty LLC
Source: GSMLS,MLS#: 3980422
Price history
| Date | Event | Price |
|---|---|---|
| 10/21/2025 | Sold | $305,000+1.7% |
Source: | ||
| 8/27/2025 | Pending sale | $299,900 |
Source: | ||
| 8/10/2025 | Listed for sale | $299,900 |
Source: | ||
| 3/25/2025 | Pending sale | $299,900 |
Source: | ||
| 3/18/2025 | Price change | $299,900-9.1% |
Source: | ||
Public tax history
| Year | Property taxes | Tax assessment |
|---|---|---|
| 2025 | $5,736 | $126,200 |
| 2024 | $5,736 +8.3% | $126,200 |
| 2023 | $5,295 +3% | $126,200 |
Find assessor info on the county website
Neighborhood: 08865
Nearby schools
GreatSchools rating
- NAPhillipsburg Early ChildGrades: PK-1Distance: 1.1 mi
- 4/10Phillipsburg Middle SchoolGrades: 6-8Distance: 2 mi
- 5/10Phillipsburg High SchoolGrades: 9-12Distance: 2.8 mi

Get pre-qualified for a loan
At Zillow Home Loans, we can pre-qualify you in as little as 5 minutes with no impact to your credit score.An equal housing lender. NMLS #10287.
Sell for more on Zillow
Get a free Zillow Showcase℠ listing and you could sell for .
$308,200
2% more+ $6,164
With Zillow Showcase(estimated)
$314,364