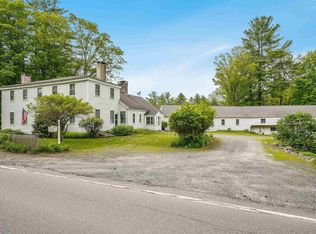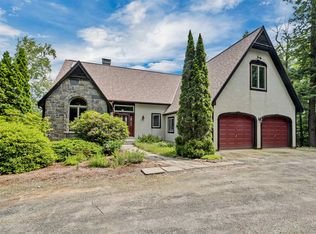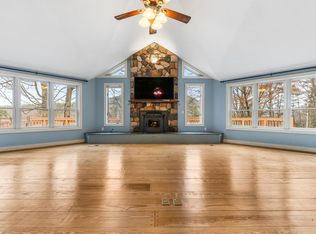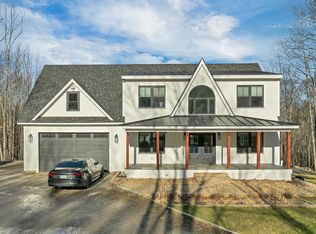Nestled on a tranquil 9-acre wooded parcel, this contemporary home offers a perfect balance of privacy and convenience, just minutes from Proctor Academy. The open-concept design fills the home with natural light, while large windows frame views of Mount Kearsarge. This property features a newly paved driveway, multiple spacious decks, and a relaxing hot tub-ideal for enjoying the outdoors year-around. The spacious accessory dwelling includes a guest house, a three-car garage, offering flexibility for guest, income rental or a home office. Enjoy easy access to outdoor recreation with nearby swimming and boating at Bradley Lake and Black River. In the winter skiing is just a short drive away at Ragged Mountain or Mount Sunapee. Whether you’re seeking peaceful seclusion or year-round adventure, this property offers it all. Open House 9/28 2-4
Active
Listed by:
Karen Kimball,
Dussault Real Estate LLC 603-968-3668
$899,000
151 Beech Hill Road, Andover, NH 03216
4beds
4,210sqft
Est.:
Single Family Residence
Built in 1975
9.11 Acres Lot
$-- Zestimate®
$214/sqft
$-- HOA
What's special
Contemporary homeMultiple spacious decksRelaxing hot tubNewly paved drivewayNatural lightOpen-concept design
- 329 days |
- 1,505 |
- 93 |
Zillow last checked: 8 hours ago
Listing updated: November 21, 2025 at 10:51am
Listed by:
Karen Kimball,
Dussault Real Estate LLC 603-968-3668
Source: PrimeMLS,MLS#: 5031512
Tour with a local agent
Facts & features
Interior
Bedrooms & bathrooms
- Bedrooms: 4
- Bathrooms: 4
- Full bathrooms: 3
- 3/4 bathrooms: 1
Heating
- Pellet Stove, Wood, Forced Air, Hot Air, Wood Stove
Cooling
- None
Features
- Basement: Daylight,Full,Insulated,Roughed In,Interior Stairs,Walkout,Basement Stairs,Walk-Out Access
Interior area
- Total structure area: 5,838
- Total interior livable area: 4,210 sqft
- Finished area above ground: 4,210
- Finished area below ground: 0
Property
Parking
- Total spaces: 3
- Parking features: Paved, Direct Entry, Heated Garage, Driveway, Carport
- Garage spaces: 3
- Has carport: Yes
- Has uncovered spaces: Yes
Features
- Levels: Two
- Stories: 2
- Has view: Yes
- View description: Mountain(s)
- Frontage length: Road frontage: 435
Lot
- Size: 9.11 Acres
- Features: Agricultural, Country Setting, Landscaped, Wooded
Details
- Parcel number: ANDVM00012B000428L000192
- Zoning description: AR-Agriculture and Res.
Construction
Type & style
- Home type: SingleFamily
- Architectural style: Contemporary
- Property subtype: Single Family Residence
Materials
- Wood Frame, Wood Exterior
- Foundation: Concrete, Poured Concrete
- Roof: Architectural Shingle,Asphalt Shingle
Condition
- New construction: No
- Year built: 1975
Utilities & green energy
- Electric: 200+ Amp Service
- Sewer: 1500+ Gallon
- Utilities for property: Cable Available, Propane
Community & HOA
Location
- Region: Andover
Financial & listing details
- Price per square foot: $214/sqft
- Tax assessed value: $921,900
- Annual tax amount: $13,497
- Date on market: 3/9/2025
- Road surface type: Paved
Estimated market value
Not available
Estimated sales range
Not available
$4,192/mo
Price history
Price history
| Date | Event | Price |
|---|---|---|
| 7/29/2025 | Price change | $899,000-10.1%$214/sqft |
Source: | ||
| 3/10/2025 | Listed for sale | $999,999-9.1%$238/sqft |
Source: | ||
| 9/26/2024 | Listing removed | $1,100,000$261/sqft |
Source: | ||
| 8/8/2024 | Price change | $1,100,000-4.3%$261/sqft |
Source: | ||
| 7/12/2024 | Price change | $1,150,000-8%$273/sqft |
Source: | ||
Public tax history
BuyAbility℠ payment
Est. payment
$5,052/mo
Principal & interest
$3486
Property taxes
$1251
Home insurance
$315
Climate risks
Neighborhood: 03216
Nearby schools
GreatSchools rating
- 5/10Andover Elementary SchoolGrades: K-8Distance: 0.9 mi
- Loading
- Loading



