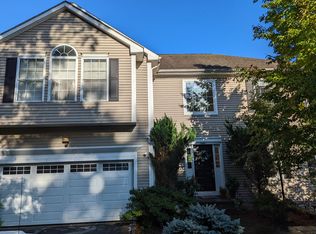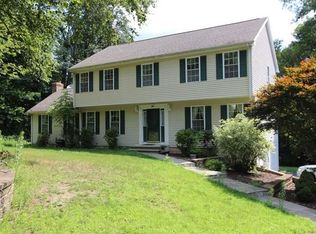Pride of ownership shows in this well maintained Farmhouse style colonial. This 4 bedroom, almost 2600 square foot home is situated on a park like .86 acres with a fully fenced back yard. You will see a charming brick path as you walk up to the large front porch where you will surely enjoy drinking your morning coffee. Inside the home you will find a large eat-in-kitchen featuring granite countertops, large-tiled floor and stainless steel appliances. An open and airy flow brings you to the family room with new hardwood floors, vaulted ceilings and a wood burning stove with insert. From here you can walk out to the large deck perfect for hosting gatherings with family and friends. The main level also includes a half bath with laundry, and a formal dining room and bonus room, both with beautiful hardwood floors. The upstairs has 4 bedrooms, including a luxurious master suite with vaulted ceilings, new hardwood floors, a walk in closet with storage system. The master includes a spa like full bath with separate shower and jetted tub. Modern colors give this gorgeous home a cozy feel. City water and generator hookup.
This property is off market, which means it's not currently listed for sale or rent on Zillow. This may be different from what's available on other websites or public sources.


