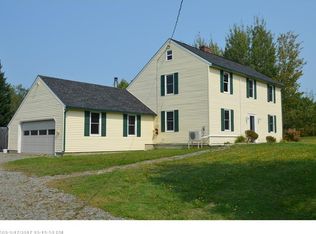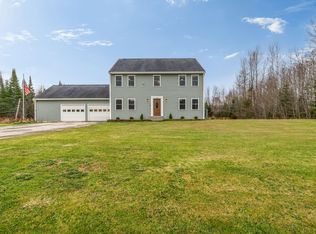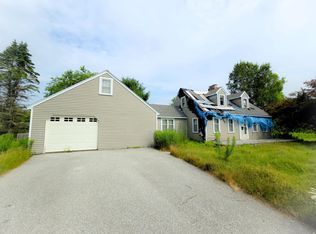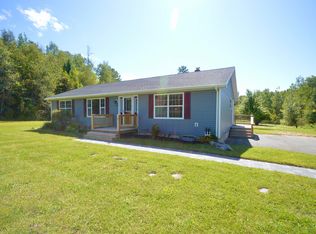Closed
$425,000
151 Baker Road, Winterport, ME 04496
4beds
2,576sqft
Single Family Residence
Built in 1986
2 Acres Lot
$443,200 Zestimate®
$165/sqft
$2,296 Estimated rent
Home value
$443,200
Estimated sales range
Not available
$2,296/mo
Zestimate® history
Loading...
Owner options
Explore your selling options
What's special
This charming 4 Bedroom, 2 Bath country home offers the perfect blend of rural life and modern convenience due the great location. Situated on a beautiful 2-acre landscaped lot, the property features a large backyard, outdoor living with a deck, ideal for outdoor entertaining, and a separate cozy firepit area for evenings under the stars. Inside, the home is a Family Room, Living Room, a first floor Bedroom, and another room for a versatile office space, perfect for remote work. Upstairs includes a Primary Bedroom with 2 other Bedrooms. A finished basement offers a spacious recreation room for relaxation and fun. The property also includes a 2-car attached garage with additional storage, making it easy to keep your vehicles and belongings organized. Located just a short drive to Bangor, Bucksport, Belfast and the Coast of Maine, this home provides the ideal location for quick getaways or daily commutes. Experience country living at its best while staying connected to everything you need. Don't miss out on this fantastic ready to move in home!
Zillow last checked: 8 hours ago
Listing updated: November 25, 2024 at 04:26pm
Listed by:
Better Homes & Gardens Real Estate/The Masiello Group
Bought with:
Berkshire Hathaway HomeServices Northeast Real Estate
Source: Maine Listings,MLS#: 1603533
Facts & features
Interior
Bedrooms & bathrooms
- Bedrooms: 4
- Bathrooms: 2
- Full bathrooms: 2
Primary bedroom
- Features: Skylight, Walk-In Closet(s)
- Level: Second
- Area: 261.64 Square Feet
- Dimensions: 22.42 x 11.67
Bedroom 1
- Features: Closet
- Level: First
- Area: 202.06 Square Feet
- Dimensions: 15.25 x 13.25
Bedroom 2
- Features: Closet, Skylight
- Level: Second
- Area: 158.4 Square Feet
- Dimensions: 14.08 x 11.25
Bedroom 3
- Features: Closet
- Level: Second
- Area: 152.33 Square Feet
- Dimensions: 14.17 x 10.75
Bonus room
- Level: Basement
- Area: 301.89 Square Feet
- Dimensions: 23.08 x 13.08
Dining room
- Features: Dining Area
- Level: First
- Area: 124.37 Square Feet
- Dimensions: 13.33 x 9.33
Family room
- Features: Cathedral Ceiling(s), Gas Fireplace, Skylight
- Level: First
- Area: 205.05 Square Feet
- Dimensions: 15 x 13.67
Kitchen
- Features: Eat-in Kitchen, Kitchen Island
- Level: First
- Area: 128.9 Square Feet
- Dimensions: 13.33 x 9.67
Living room
- Level: First
- Area: 234.13 Square Feet
- Dimensions: 17.67 x 13.25
Office
- Features: Closet
- Level: First
- Area: 148 Square Feet
- Dimensions: 13.25 x 11.17
Heating
- Baseboard, Heat Pump, Stove
Cooling
- Heat Pump
Appliances
- Included: Dishwasher, Dryer, Microwave, Electric Range, Refrigerator, Washer
Features
- 1st Floor Bedroom, Storage, Walk-In Closet(s)
- Flooring: Carpet, Wood
- Basement: Bulkhead,Interior Entry,Finished,Full
- Number of fireplaces: 1
Interior area
- Total structure area: 2,576
- Total interior livable area: 2,576 sqft
- Finished area above ground: 2,184
- Finished area below ground: 392
Property
Parking
- Total spaces: 2
- Parking features: Paved, 5 - 10 Spaces, On Site, Garage Door Opener
- Attached garage spaces: 2
Features
- Patio & porch: Deck, Porch
- Has view: Yes
- View description: Fields, Scenic, Trees/Woods
Lot
- Size: 2 Acres
- Features: Rural, Level, Open Lot, Landscaped
Details
- Additional structures: Shed(s)
- Parcel number: WTPTMR10L282
- Zoning: Res
- Other equipment: Cable, Internet Access Available
Construction
Type & style
- Home type: SingleFamily
- Architectural style: Cape Cod
- Property subtype: Single Family Residence
Materials
- Wood Frame, Vinyl Siding
- Foundation: Other
- Roof: Pitched,Shingle
Condition
- Year built: 1986
Utilities & green energy
- Electric: Circuit Breakers
- Sewer: Private Sewer, Septic Design Available
- Water: Private, Well
- Utilities for property: Utilities On
Green energy
- Energy efficient items: LED Light Fixtures
Community & neighborhood
Location
- Region: Winterport
Other
Other facts
- Road surface type: Paved
Price history
| Date | Event | Price |
|---|---|---|
| 11/26/2024 | Pending sale | $445,000$173/sqft |
Source: | ||
| 11/26/2024 | Listed for sale | $445,000+4.7%$173/sqft |
Source: | ||
| 11/25/2024 | Sold | $425,000-4.5%$165/sqft |
Source: | ||
| 10/12/2024 | Contingent | $445,000$173/sqft |
Source: | ||
| 9/12/2024 | Listed for sale | $445,000+66.7%$173/sqft |
Source: | ||
Public tax history
| Year | Property taxes | Tax assessment |
|---|---|---|
| 2024 | $3,880 +40.3% | $291,700 +43.9% |
| 2023 | $2,765 | $202,700 |
| 2022 | $2,765 | $202,700 |
Find assessor info on the county website
Neighborhood: 04496
Nearby schools
GreatSchools rating
- 6/10Samuel L Wagner Middle SchoolGrades: 5-8Distance: 4.1 mi
- 7/10Hampden AcademyGrades: 9-12Distance: 3.4 mi
- 6/10Leroy H Smith SchoolGrades: PK-4Distance: 4.3 mi
Get pre-qualified for a loan
At Zillow Home Loans, we can pre-qualify you in as little as 5 minutes with no impact to your credit score.An equal housing lender. NMLS #10287.



