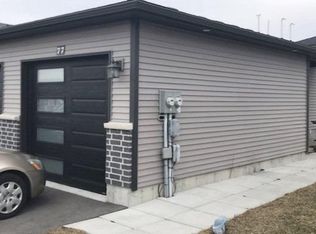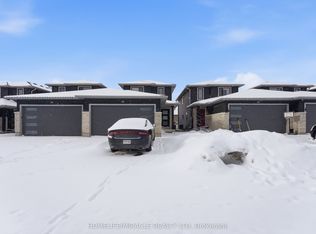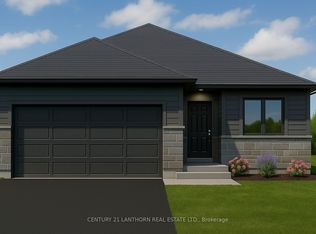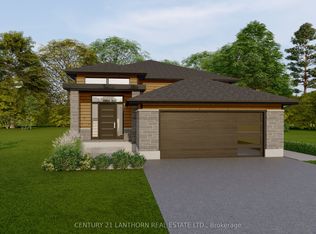Great location and family home. Inviting all brick bungalow with an attached breezeway and a 2 car garage. Offering an exceptionally large lot 144 feet x 150 feet with beautiful mature trees. Half the yard is fenced in with a custom built lawn shed. Children and pets can roam freely and side yard grow a large garden, great for kids to play baseball or have an ice rink in the winter. Freshly painted on main floor, new floor in living room. No carpet. 3 generous size bedrooms and 1-4pc. bath. Front living room has a large picture window giving lots of light and a gas fireplace. Kitchen with eating area and an added sun room at the back of the house. Separate entrance for extended family living the lower level in-law suite. Laundry is in the lower level plus 2 bedrooms, sitting room, kitchen with pantry and a 3 pc. bath. Enjoy the tranquility of a peaceful suburban setting and still be minutes away to enjoy city living and all the amenities. MAKE AN OFFER WITH QUICK CLOSING!
This property is off market, which means it's not currently listed for sale or rent on Zillow. This may be different from what's available on other websites or public sources.



