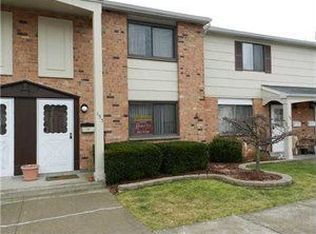Closed
$124,000
151 Autumn Chapel Way, Rochester, NY 14624
2beds
1,164sqft
Townhouse, Condominium
Built in 1972
-- sqft lot
$154,100 Zestimate®
$107/sqft
$1,931 Estimated rent
Maximize your home sale
Get more eyes on your listing so you can sell faster and for more.
Home value
$154,100
$142,000 - $168,000
$1,931/mo
Zestimate® history
Loading...
Owner options
Explore your selling options
What's special
Welcome to this delightful 1.5-bath condo located in the heart of Chili, NY, offering comfort and convenience with the added bonus of homeownership! **Freshly Painted Throughout** The spacious layout features an inviting eat-in kitchen with extended space, perfect for casual meals and entertaining. A separate dining room and cozy living room provide additional areas for relaxation or hosting guests. Enjoy the solid flooring throughout the first floor, providing both style and durability. A convenient first-floor laundry makes chores a breeze. The second level boasts two generously sized bedrooms, offering plenty of room for rest and privacy. Step outside to your private outdoor patio, complete with a privacy fence, ideal for enjoying the fresh air or hosting intimate gatherings. As an added bonus, the HOA covers exterior maintenance, ensuring your home looks its best with minimal effort. You’ll also have access to fantastic community amenities including a clubhouse, pool, and basketball court, along with plenty of open space throughout the neighborhood for outdoor activities. Why rent when you can own this beautiful, well-maintained condo? Schedule your showing today and make this house your home! Open House 03/16/2025 (Sunday) 11AM to 12:30PM. Delayed Showings 03/15/2025. Delayed Negotiations 03/19/2025 at 12NN.
Zillow last checked: 8 hours ago
Listing updated: April 22, 2025 at 12:23pm
Listed by:
Lynn Walsh Dates 585-750-6024,
Keller Williams Realty Greater Rochester
Bought with:
Michael D Lee, 10401286788
WCI Realty
Source: NYSAMLSs,MLS#: R1591850 Originating MLS: Rochester
Originating MLS: Rochester
Facts & features
Interior
Bedrooms & bathrooms
- Bedrooms: 2
- Bathrooms: 2
- Full bathrooms: 1
- 1/2 bathrooms: 1
- Main level bathrooms: 1
Heating
- Electric, Baseboard
Cooling
- Wall Unit(s)
Appliances
- Included: Dishwasher, Electric Oven, Electric Range, Electric Water Heater, Refrigerator
- Laundry: Main Level
Features
- Separate/Formal Dining Room, Eat-in Kitchen, Separate/Formal Living Room, Living/Dining Room, Sliding Glass Door(s)
- Flooring: Carpet, Laminate, Varies
- Doors: Sliding Doors
- Basement: None
- Has fireplace: No
Interior area
- Total structure area: 1,164
- Total interior livable area: 1,164 sqft
Property
Parking
- Parking features: Assigned, No Garage, Two Spaces
Features
- Levels: Two
- Stories: 2
- Patio & porch: Patio
- Exterior features: Patio
- Pool features: Association
Lot
- Features: Rectangular
Details
- Parcel number: 2622001450400003040000
- Special conditions: Standard
Construction
Type & style
- Home type: Condo
- Property subtype: Townhouse, Condominium
Materials
- Frame
- Roof: Asphalt
Condition
- Resale
- Year built: 1972
Utilities & green energy
- Sewer: Connected
- Water: Connected, Public
- Utilities for property: Sewer Connected, Water Connected
Community & neighborhood
Location
- Region: Rochester
- Subdivision: Kimberly Condo Estates
HOA & financial
HOA
- HOA fee: $295 monthly
- Amenities included: Basketball Court, Clubhouse, Pool
- Services included: Common Area Maintenance, Common Area Insurance, Insurance, Sewer, Snow Removal, Trash, Water
- Association name: Realty Perf Grp
- Association phone: 585-225-7440
Other
Other facts
- Listing terms: Cash,Conventional
Price history
| Date | Event | Price |
|---|---|---|
| 4/18/2025 | Sold | $124,000+0.8%$107/sqft |
Source: | ||
| 3/21/2025 | Pending sale | $123,000$106/sqft |
Source: | ||
| 3/12/2025 | Listed for sale | $123,000$106/sqft |
Source: | ||
| 3/7/2025 | Listing removed | $123,000$106/sqft |
Source: | ||
| 2/27/2025 | Listed for sale | $123,000+75.7%$106/sqft |
Source: | ||
Public tax history
| Year | Property taxes | Tax assessment |
|---|---|---|
| 2024 | -- | $134,200 +224.9% |
| 2023 | -- | $41,300 |
| 2022 | -- | $41,300 |
Find assessor info on the county website
Neighborhood: 14624
Nearby schools
GreatSchools rating
- 7/10Chestnut Ridge Elementary SchoolGrades: PK-4Distance: 0.7 mi
- 6/10Churchville Chili Middle School 5 8Grades: 5-8Distance: 4 mi
- 8/10Churchville Chili Senior High SchoolGrades: 9-12Distance: 3.7 mi
Schools provided by the listing agent
- District: Churchville-Chili
Source: NYSAMLSs. This data may not be complete. We recommend contacting the local school district to confirm school assignments for this home.
