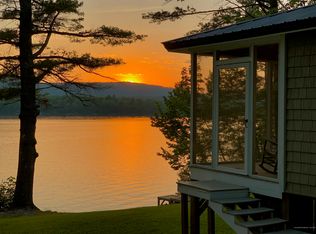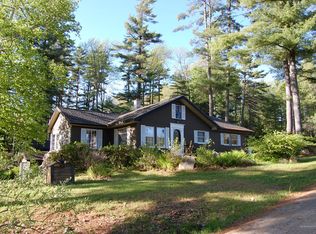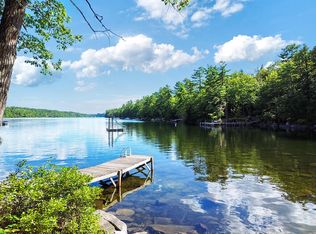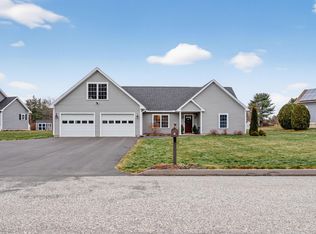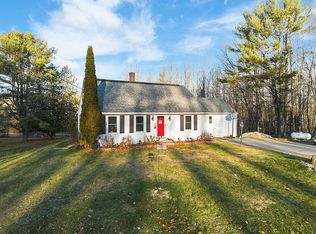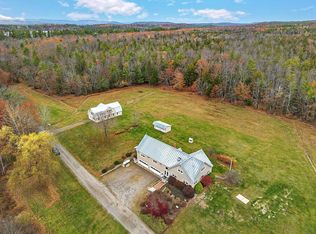Gorgeous new home in Rome, Maine, with over 8 acres, to enjoy abundant wildlife and privacy, while being close to all the amenities you may need. This all new home has 2 driveway entrances for endless possibilities. The main floor is beautifully designed with an open concept featuring a cathedral ceiling in the living room and fireplace that is convenient to the kitchen and dining area with quartz countertops and state-of-the art appliances. Off the kitchen is a fabulous screened in porch that accommodates all you need in outdoor living, while being protected from the elements. The home boasts a new 4 bedroom septic system - with 3 on the main floor with a full bath and primary suite with an additional full private bath. Downstairs is a large entertainment room for a number of uses, such as a play room, movie room or gym, along with 2 other finished rooms for more sleeping or office space. There is another full bath and lovely laundry room also downstairs. The new 2-car garage has ample space for any vehicle and storage. The lot is well landscaped with a nice backyard and field for a possible barn, riding ring, or other large building. With a gas fireplace, oil furnace and Mini-split (providing air conditioning) this home was designed to be economically efficient all year long. Lutron RA3 lighting system allows you to control lights on an app on your phone or tablet, plus wired for sound with a Sonos sound system. A full house generator ensures you will never experience frozen pipes or be out of electricity. Conveniently located between Augusta. Waterville and Farmington. Abundant hiking trails within minutes in the popular Kennebec Highlands. Award winning eateries and one of the best Golf Clubs in the State are also nearby, as well as Sugarloaf and Saddleback Ski Resorts.
Active
$699,000
151 Augusta Road, Rome, ME 04963
4beds
2,924sqft
Est.:
Single Family Residence
Built in 2025
8.1 Acres Lot
$688,200 Zestimate®
$239/sqft
$-- HOA
What's special
Gas fireplaceQuartz countertopsWired for soundState-of-the art appliancesAbundant wildlifeEntertainment roomFabulous screened in porch
- 64 days |
- 740 |
- 48 |
Zillow last checked: 8 hours ago
Listing updated: October 21, 2025 at 11:11pm
Listed by:
Lakehome Group Real Estate info@lakehomegroup.com
Source: Maine Listings,MLS#: 1641475
Tour with a local agent
Facts & features
Interior
Bedrooms & bathrooms
- Bedrooms: 4
- Bathrooms: 3
- Full bathrooms: 3
Primary bedroom
- Level: First
Bedroom 2
- Level: First
Bedroom 3
- Level: First
Bedroom 4
- Level: Basement
Dining room
- Level: First
Family room
- Level: Basement
Kitchen
- Level: First
Living room
- Level: First
Heating
- Baseboard, Heat Pump, Other
Cooling
- Heat Pump
Appliances
- Included: Dishwasher, Dryer, Microwave, Gas Range, Refrigerator, Washer
Features
- 1st Floor Primary Bedroom w/Bath, Bathtub
- Flooring: Ceramic Tile, Engineered Hardwood
- Basement: Interior Entry,Finished,Full
- Number of fireplaces: 1
Interior area
- Total structure area: 2,924
- Total interior livable area: 2,924 sqft
- Finished area above ground: 1,720
- Finished area below ground: 1,204
Video & virtual tour
Property
Parking
- Total spaces: 2
- Parking features: Paved, 11 - 20 Spaces, Detached
- Garage spaces: 2
Features
- Patio & porch: Deck
Lot
- Size: 8.1 Acres
- Features: Near Golf Course, Near Public Beach, Near Town, Level, Open Lot, Rolling Slope, Landscaped
Details
- Parcel number: ROMEM18L036
- Zoning: unk
Construction
Type & style
- Home type: SingleFamily
- Architectural style: Ranch
- Property subtype: Single Family Residence
Materials
- Wood Frame, Vinyl Siding
- Roof: Metal,Shingle
Condition
- Year built: 2025
Utilities & green energy
- Electric: Circuit Breakers
- Sewer: Private Sewer
- Water: Private, Well
Community & HOA
Location
- Region: Rome
Financial & listing details
- Price per square foot: $239/sqft
- Tax assessed value: $164,900
- Annual tax amount: $2,285
- Date on market: 10/21/2025
Estimated market value
$688,200
$654,000 - $723,000
$3,428/mo
Price history
Price history
| Date | Event | Price |
|---|---|---|
| 10/21/2025 | Listed for sale | $699,000+210.7%$239/sqft |
Source: | ||
| 6/7/2024 | Sold | $225,000$77/sqft |
Source: | ||
Public tax history
Public tax history
| Year | Property taxes | Tax assessment |
|---|---|---|
| 2024 | $2,053 +6.4% | $164,900 |
| 2023 | $1,929 -7.3% | $164,900 -9.7% |
| 2022 | $2,082 +4.2% | $182,600 |
Find assessor info on the county website
BuyAbility℠ payment
Est. payment
$3,508/mo
Principal & interest
$2710
Property taxes
$553
Home insurance
$245
Climate risks
Neighborhood: 04963
Nearby schools
GreatSchools rating
- 9/10Belgrade Central SchoolGrades: PK-5Distance: 6.5 mi
- 7/10Messalonskee Middle SchoolGrades: 6-8Distance: 8.6 mi
- 7/10Messalonskee High SchoolGrades: 9-12Distance: 8.6 mi
- Loading
- Loading
