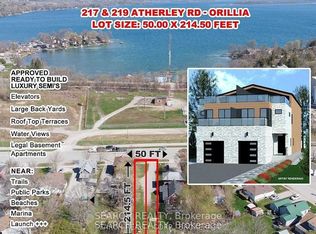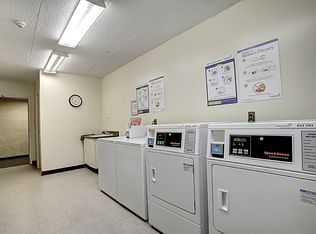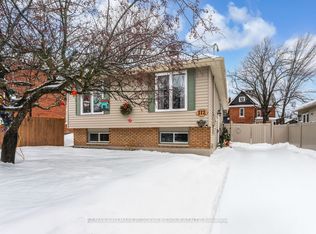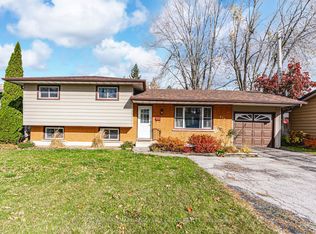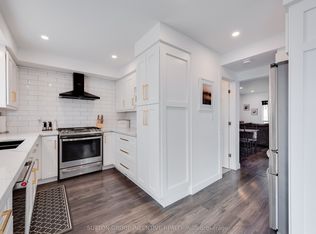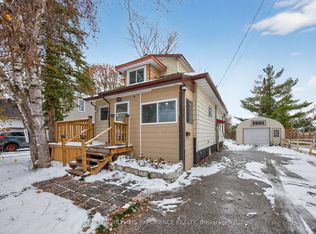*Overview* Welcome To 151 Atherley Road. A Charming Home Ideally Situated Steps From Lake Couchiching. This Freshly Painted & Updated Property Offers A Comfortable Layout, Perfect For Downsizers, First-Time Buyers, Or Investors Looking For A Turnkey Opportunity. *Interior* Step Inside To A Bright Home With Great Flow Starting From The Large Side Entrance Mudroom And Featuring Three Bedrooms Including Primary With Walk-In Closet, Two Bathrooms Including An Oversized Main Bath, And An Inviting Living Room With Large Windows That Bring In Natural Light And A Back Deck Walkout. The Bonus Loft Bedroom Could Double As An Office, Hobby Area, Or Extra Storage. The Kitchen With Quartz Countertops Offers Ample Cabinetry And Plenty Of Space To Create Your Culinary Haven Along With A Convenient Coffee Nook In The Separate Dining Area. *Exterior* Enjoy A Deep Lot With Mature Trees, A Fully Fenced Backyard (2023 Vinyl Fence) Featuring A Firepit And A Deck Ideal For Entertaining Or Relaxing In A Private Setting. A Good Sized Garden Shed With Newly Painted Metal Roof And A Separate Outside Attached Room Are Perfect For All Your Storage Needs. *Notables* Close To Downtown Orillia, The Waterfront Beach, Lightfoot Trail, Tudhope Park, And Local Shops And Cafes | Minutes To Highway Access
For sale
C$599,900
151 Atherley Rd, Orillia, ON L3V 1N5
3beds
2baths
Single Family Residence
Built in ----
0.31 Acres Lot
$-- Zestimate®
C$--/sqft
C$-- HOA
What's special
Three bedroomsPrimary with walk-in closetLarge windowsBack deck walkoutBonus loft bedroomKitchen with quartz countertopsAmple cabinetry
- 125 days |
- 16 |
- 3 |
Zillow last checked: 8 hours ago
Listing updated: November 26, 2025 at 07:28am
Listed by:
REAL BROKER ONTARIO LTD.
Source: TRREB,MLS®#: S12376710 Originating MLS®#: Toronto Regional Real Estate Board
Originating MLS®#: Toronto Regional Real Estate Board
Facts & features
Interior
Bedrooms & bathrooms
- Bedrooms: 3
- Bathrooms: 2
Primary bedroom
- Level: Second
- Dimensions: 4.77 x 2.74
Bedroom
- Level: Second
- Dimensions: 3.12 x 3
Bedroom
- Level: Second
- Dimensions: 4.58 x 4.21
Dining room
- Level: Main
- Dimensions: 3.97 x 3.14
Family room
- Level: Main
- Dimensions: 5.57 x 3.63
Kitchen
- Level: Main
- Dimensions: 5.66 x 4.5
Mud room
- Level: Main
- Dimensions: 4.28 x 2.87
Heating
- Radiant, Gas
Cooling
- Wall Unit(s)
Features
- Flooring: Carpet Free
- Basement: Crawl Space,Partial
- Has fireplace: No
Interior area
- Living area range: 1500-2000 null
Video & virtual tour
Property
Parking
- Total spaces: 3
- Parking features: Available, Private Triple
Features
- Stories: 1.5
- Patio & porch: Deck, Patio
- Pool features: None
Lot
- Size: 0.31 Acres
- Features: Fenced Yard, Level, Park, School, Beach, Lake/Pond
Details
- Additional structures: Garden Shed
- Parcel number: 586730053
Construction
Type & style
- Home type: SingleFamily
- Property subtype: Single Family Residence
Materials
- Vinyl Siding
- Foundation: Unknown
- Roof: Asphalt Shingle
Utilities & green energy
- Sewer: Sewer
Community & HOA
Location
- Region: Orillia
Financial & listing details
- Annual tax amount: C$4,762
- Date on market: 9/3/2025
REAL BROKER ONTARIO LTD.
By pressing Contact Agent, you agree that the real estate professional identified above may call/text you about your search, which may involve use of automated means and pre-recorded/artificial voices. You don't need to consent as a condition of buying any property, goods, or services. Message/data rates may apply. You also agree to our Terms of Use. Zillow does not endorse any real estate professionals. We may share information about your recent and future site activity with your agent to help them understand what you're looking for in a home.
Price history
Price history
Price history is unavailable.
Public tax history
Public tax history
Tax history is unavailable.Climate risks
Neighborhood: L3V
Nearby schools
GreatSchools rating
No schools nearby
We couldn't find any schools near this home.
- Loading
